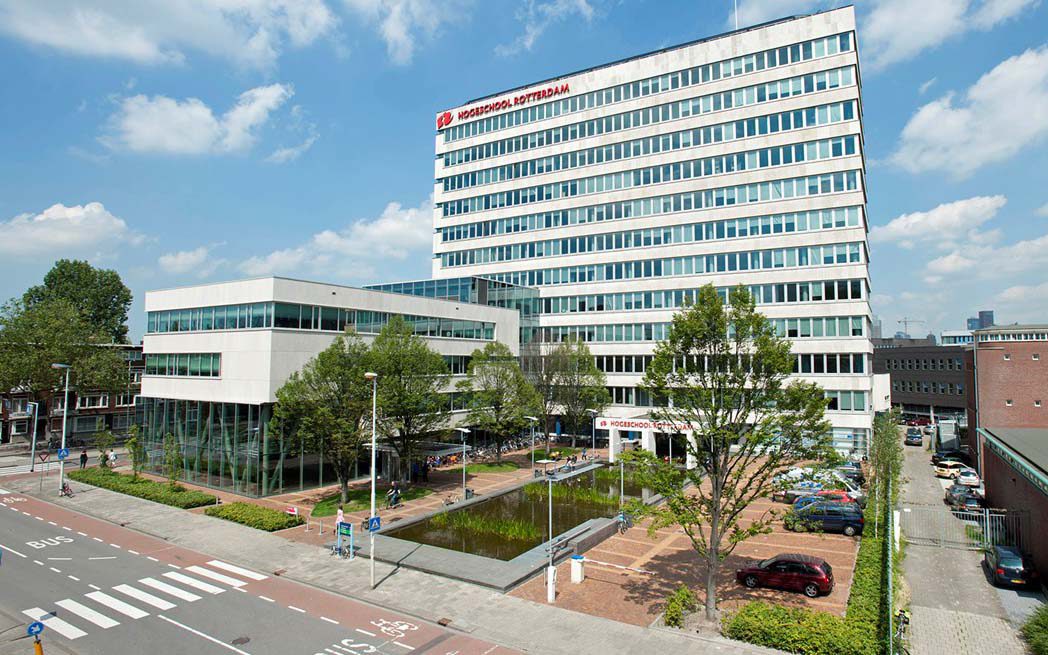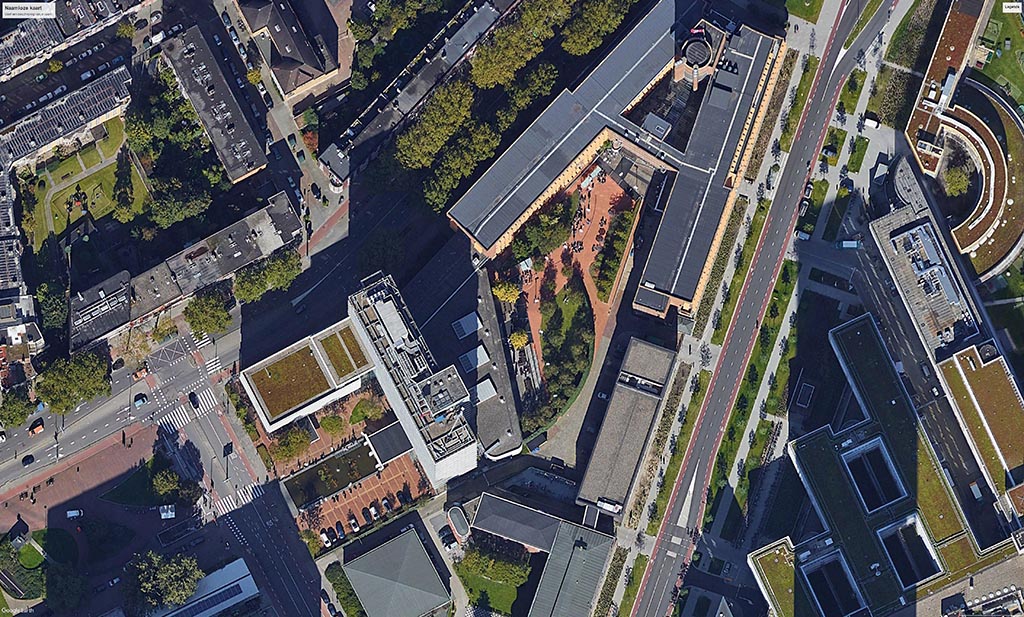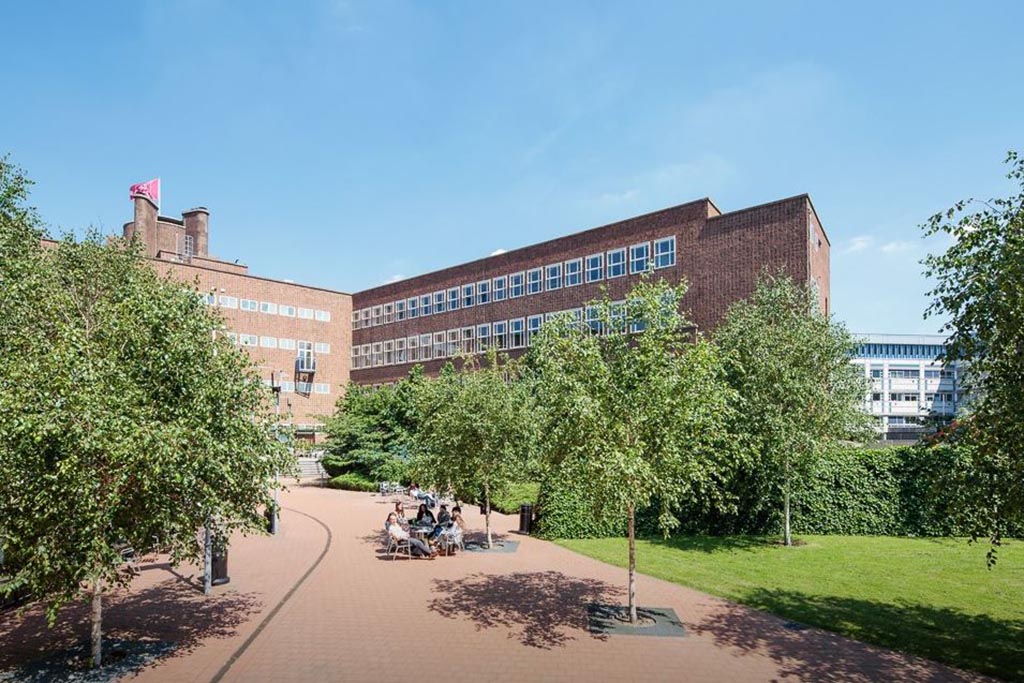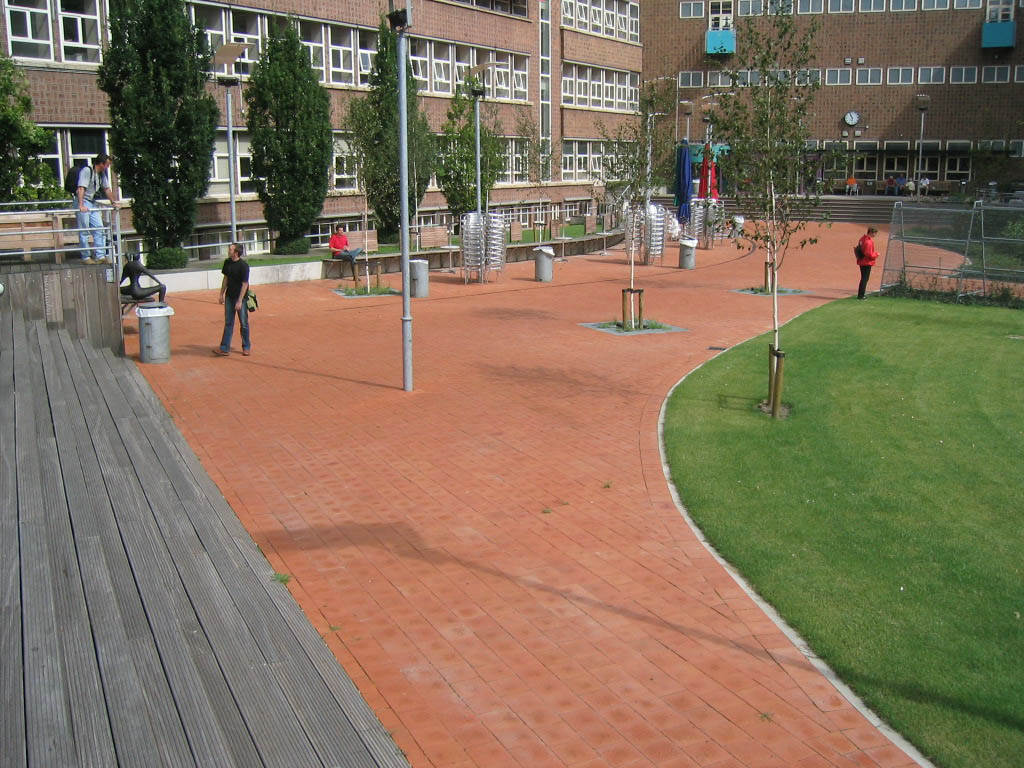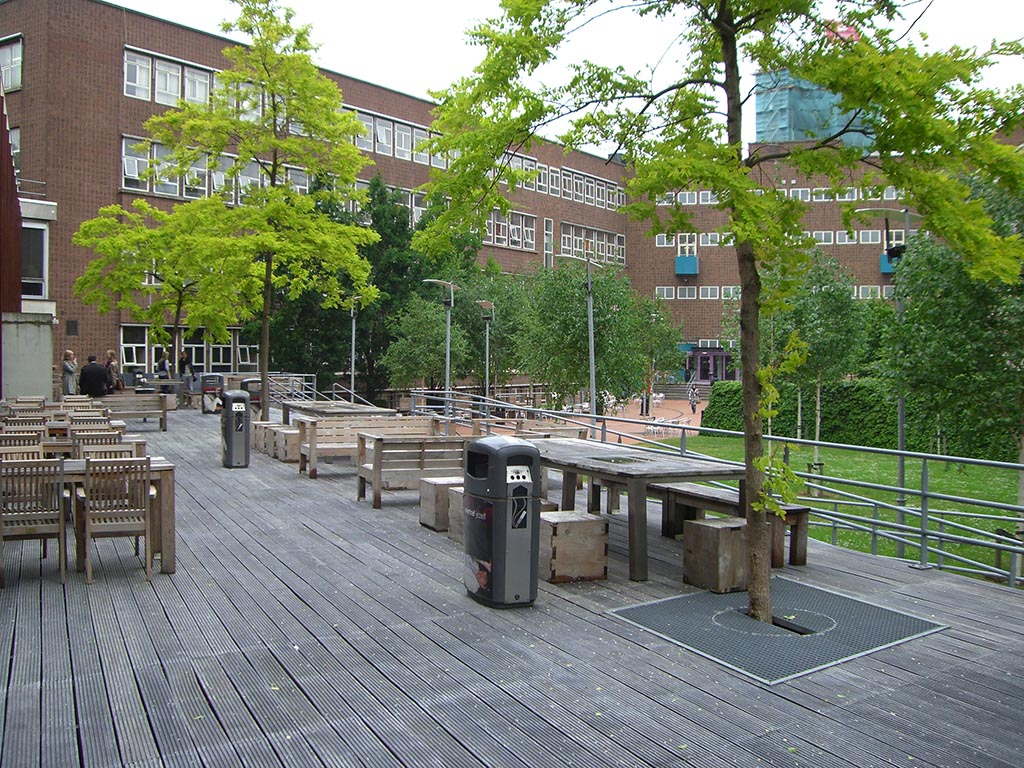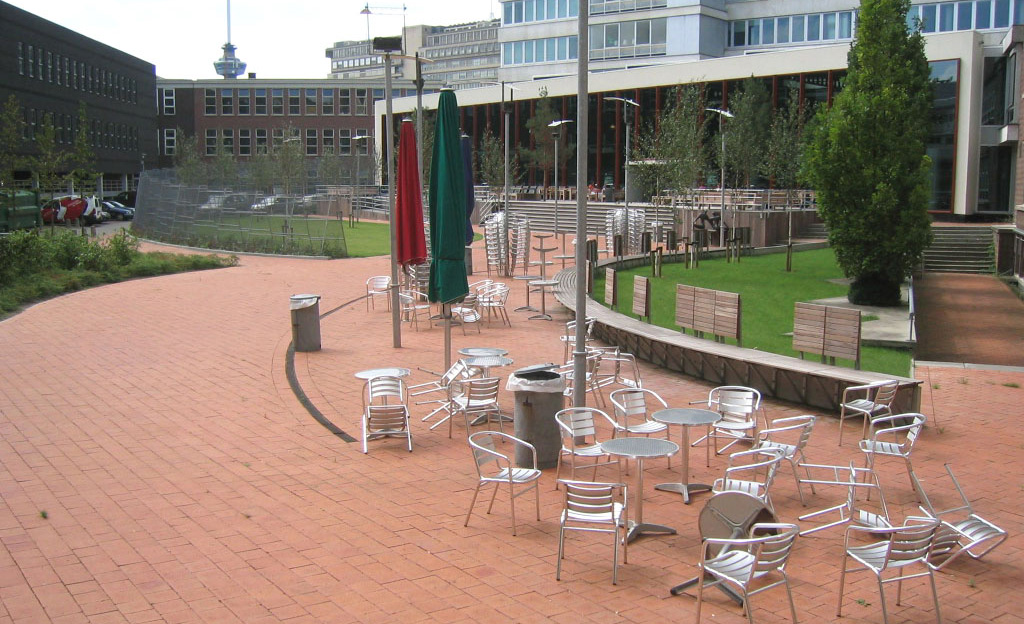The Hogeschool Rotterdam Museumpark location consists of a combination of existing buildings, new construction and expansion with the former Unilever office. The task for the outdoor space consists of bringing together the entirety of buildings for the users of both spaces: the forecourt and the patio.
Forecourt: the pond on the forecourt is part of the young monument status of the buildings. In combination with the new construction on the north side of the square and the entrance to the metro station, a new balance was sought between traffic space and residential space. The routes for cyclists and logistics have been diverted to make room for a new residential area. The central pond is the connecting living space due to the inventive way in which a seating edge is folded around the monument. Existing trees have been removed for the new building and have been given a new place within the scope of the forecourt.
Patio: with one overarching space concept, the patio connects the different building styles and floor levels. The whole of continuous green structures and plant areas, stages and stairways, a long curved bench of thirty meters and a green construction of 50 meters make this indoor space one of the busiest outdoor spaces in Rotterdam.
Location: ROTTERDAM, THE NETHERLANDS
Client: Board and Facility Services HRO
Date: 2016-2018
Category: landscape architecture, public space

