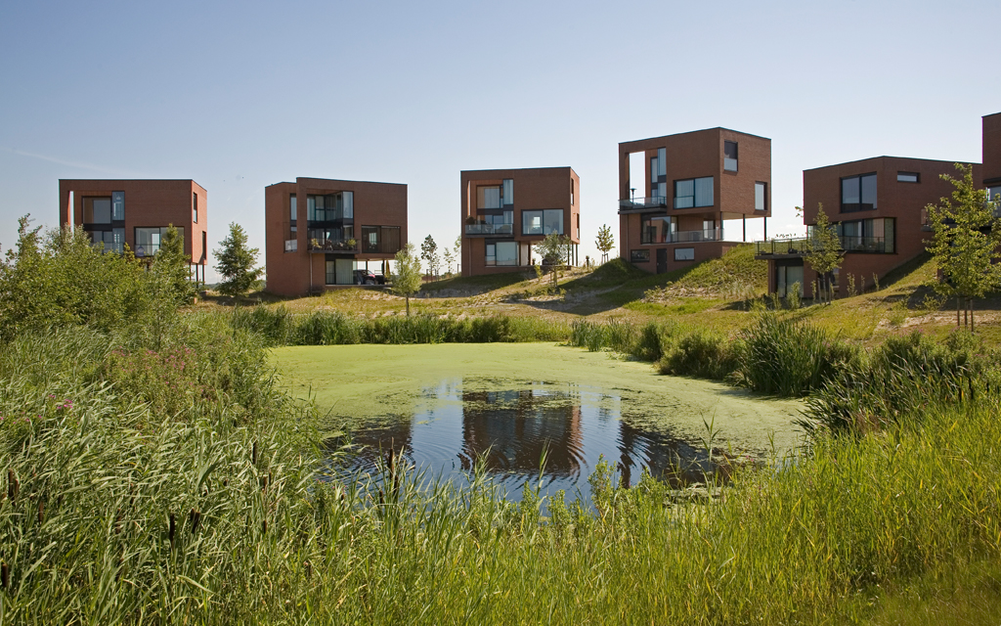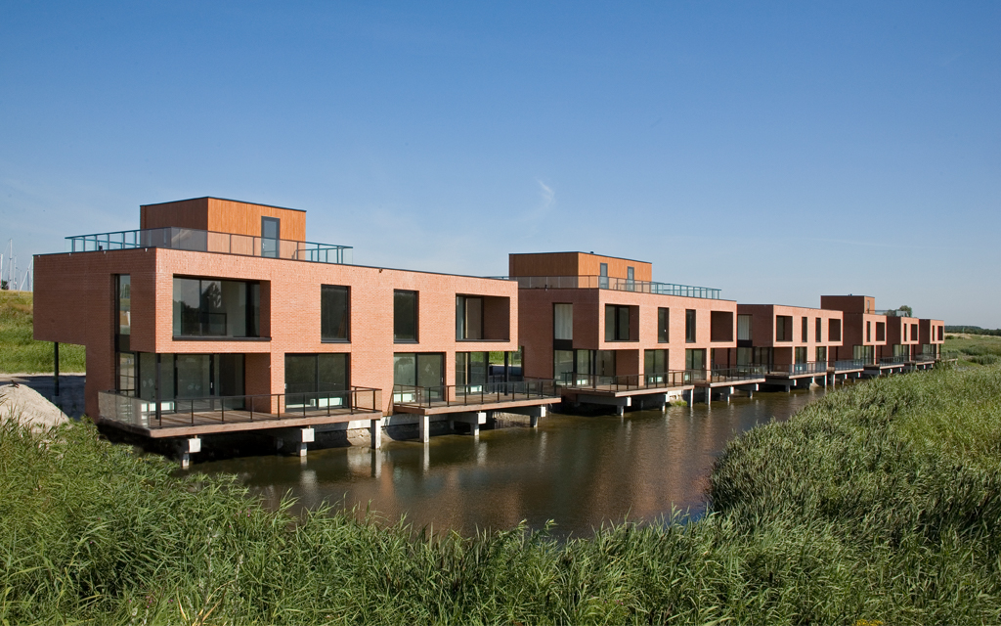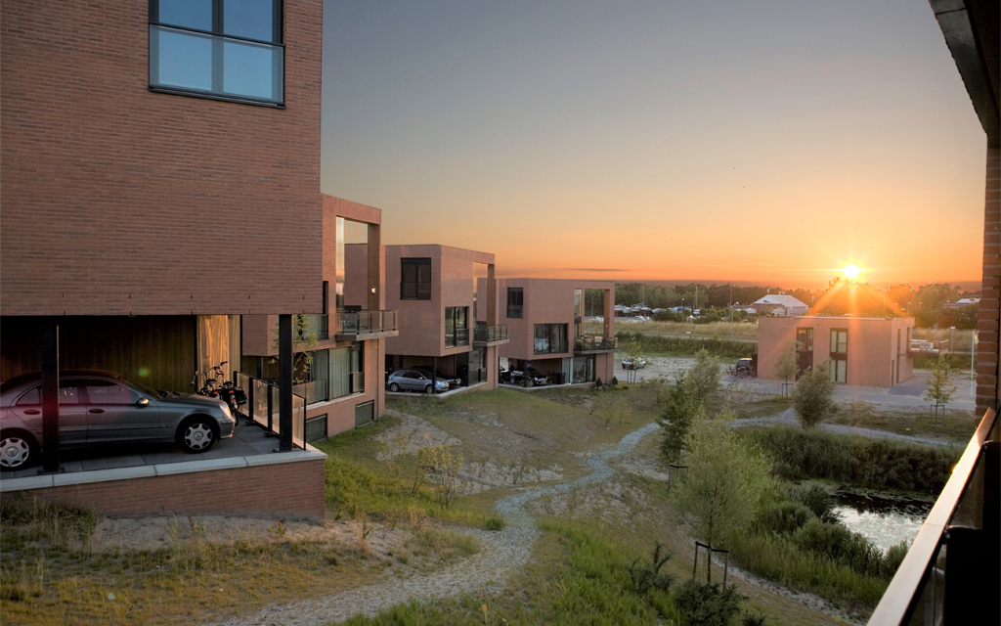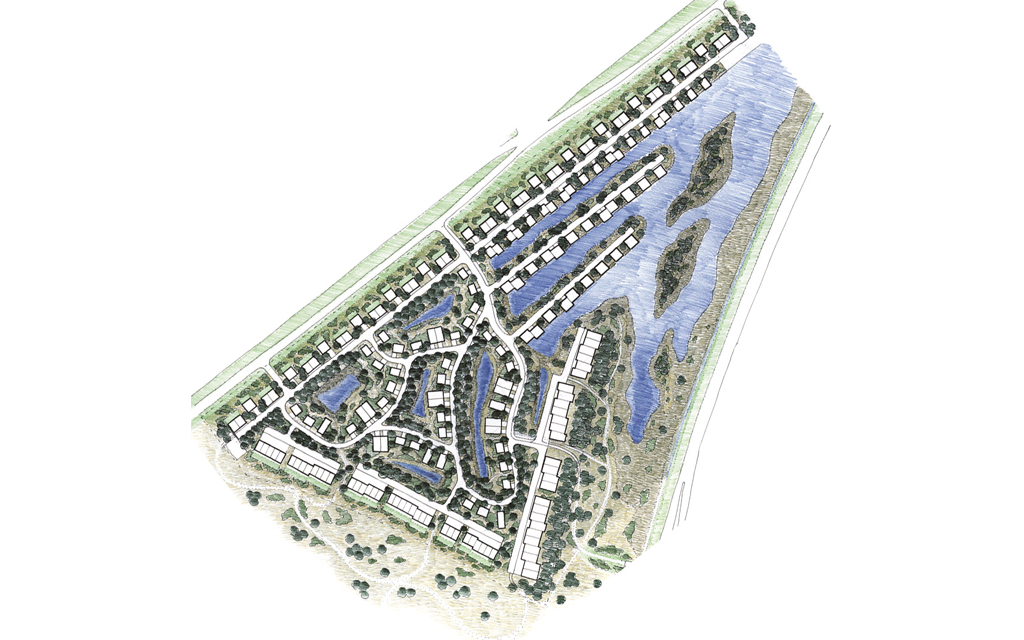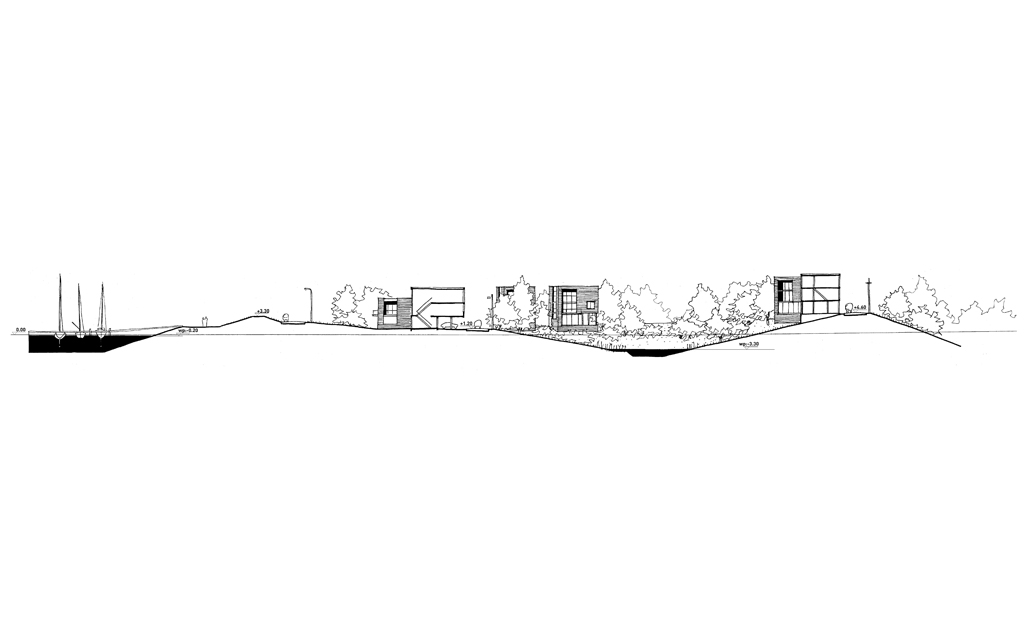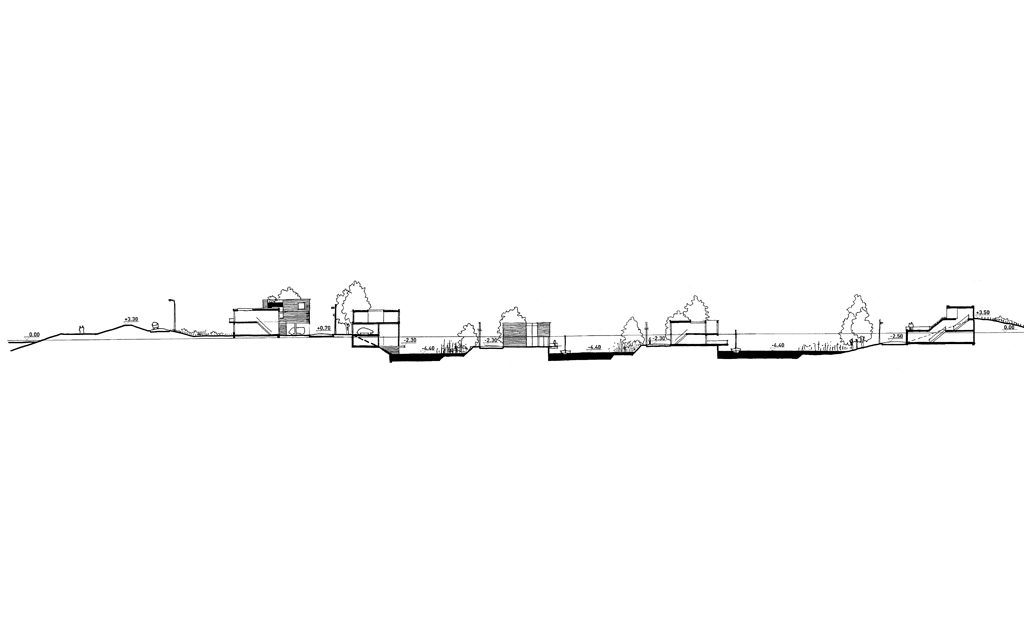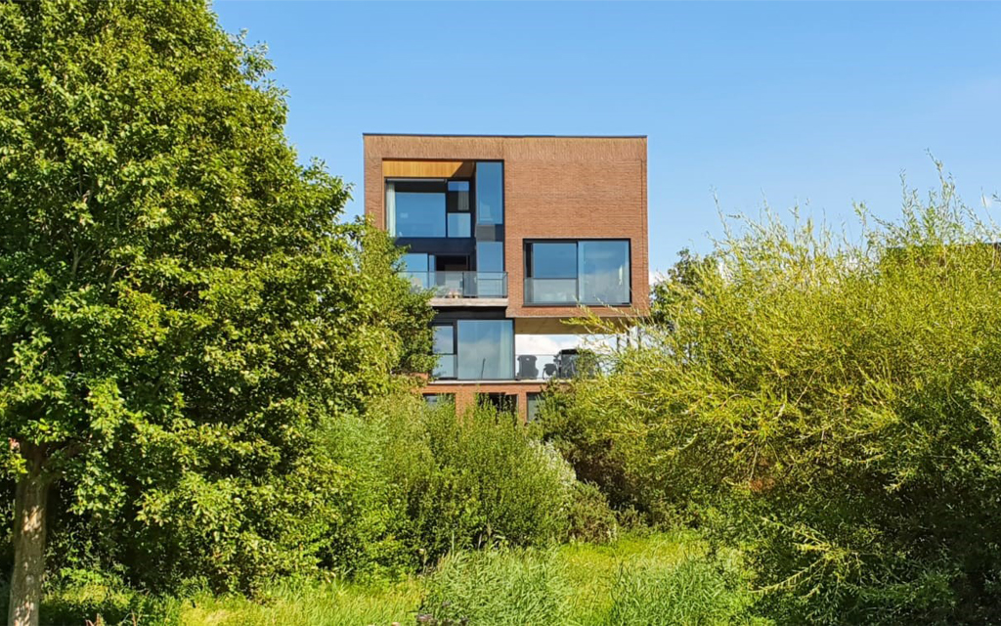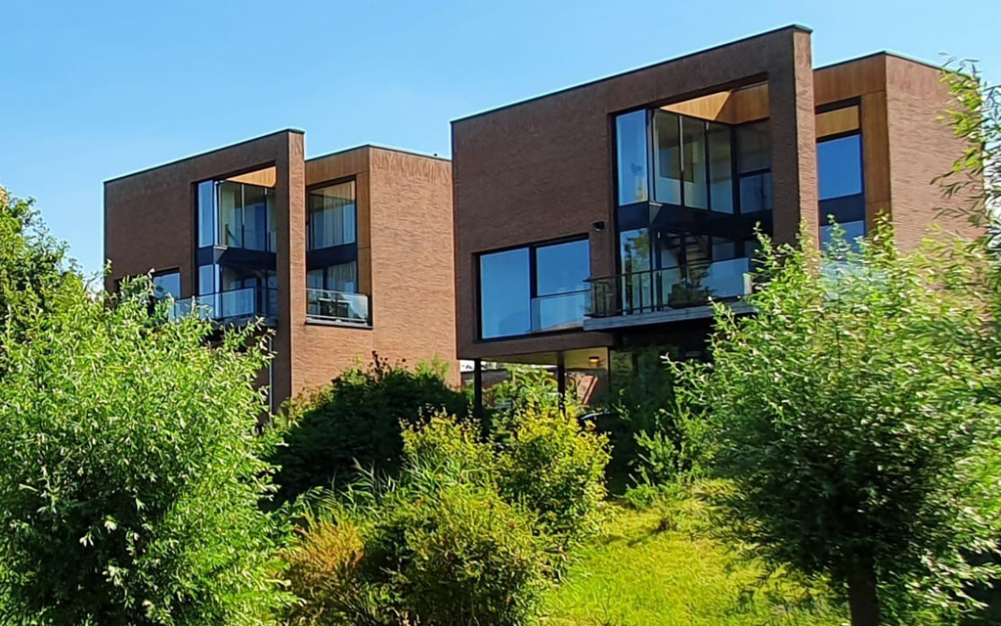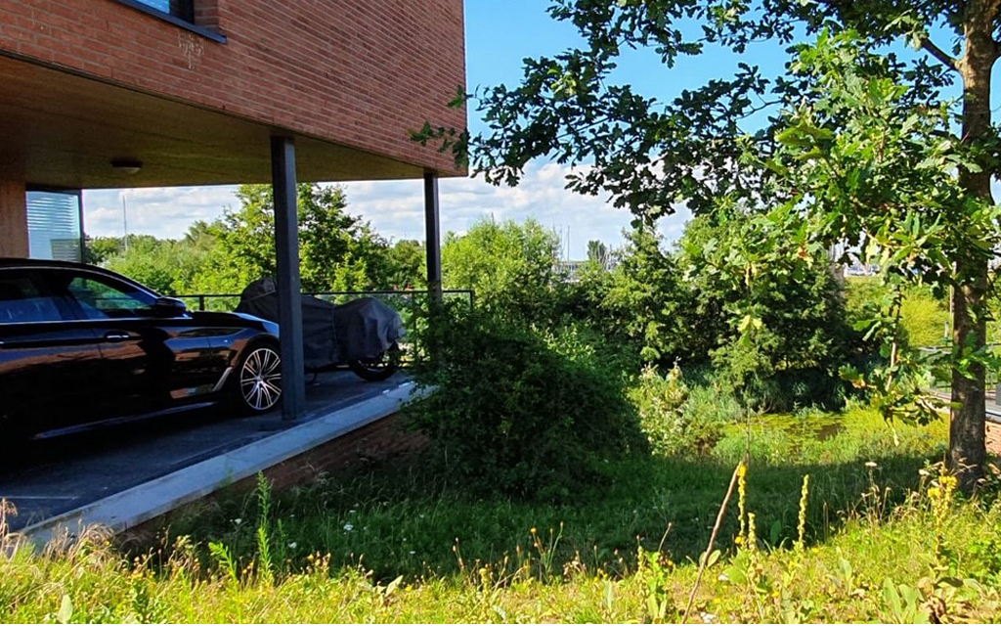As part of a closed competition, an urban development plan has been drawn up for a residential location near the IJsselmeer in Lelystad. This is the winning design.
The multitude of landscape features results in very different living situations. Living on the dike means living high up in an open landscape with a view of the IJsselmeer. Reed landscape living is synonymous with low living in direct contact with the water. Lastly, living in a dune landscape is living high up "on a dune" or living low "in a dune basin".
The Houtrib height has been developed with these scenic starting points. The allotment of the area within the dike in the "dune area" is designed as a loose structure. For dike and reed housing, a tighter design is assumed. The housing densities in the edges of the area (along the dike and in the wall) are increased slightly, in favour of dune living and reed living. All houses, with the exception of the houses in the shore, are detached. The quayside houses have a one-sided orientation towards the landscape, facing away from the urban landscape with its infrastructure.
No less than three quarters of the plan area is formed by the landscape of the collective outdoor space. The enclave has higher elevation areas rich in relief and lower, more marshy areas. Therefore, higher parts of the dune living area (around the access roads) are enhanced with plants and trees that rise higher. The vegetation becomes lower towards the dune basins, and acquires a more thicket-like character.
Location: LELYSTAD, THE NETHERLANDS
Client: Zuiderzee Vastgoed
Partners: Klunder Architects
Date: 2001-2010
Category: urban design, landscape design

