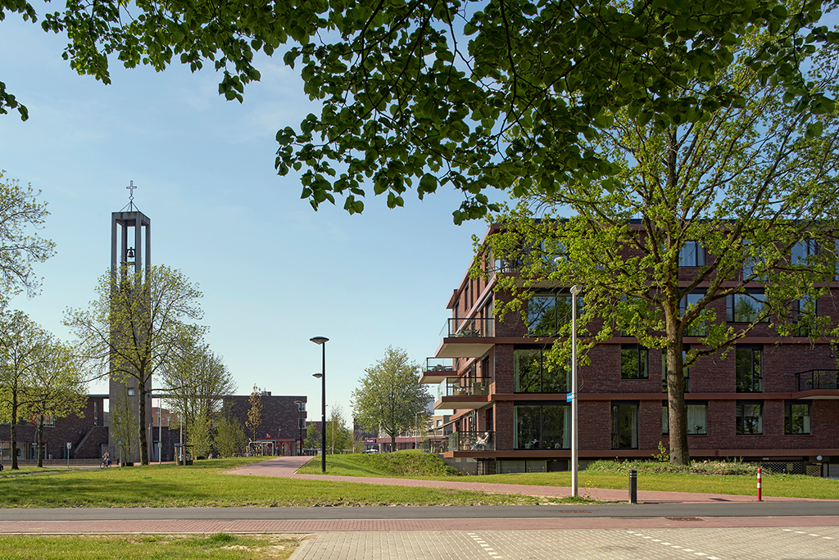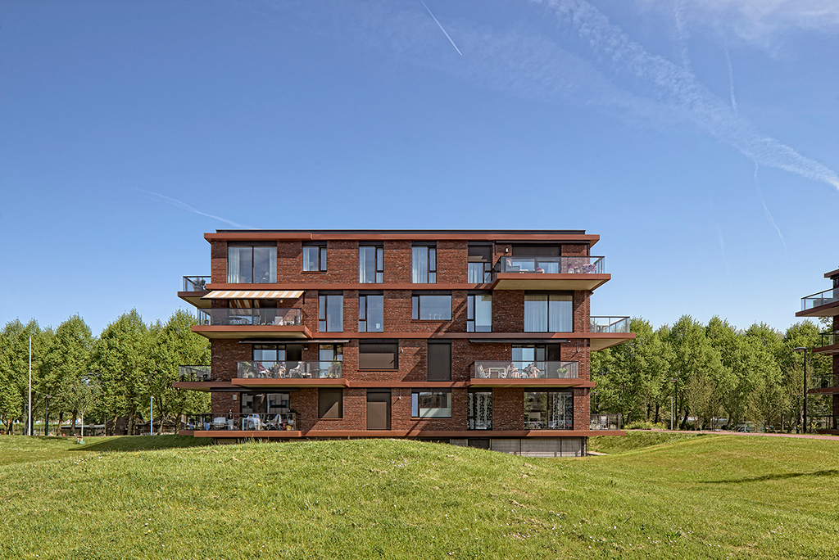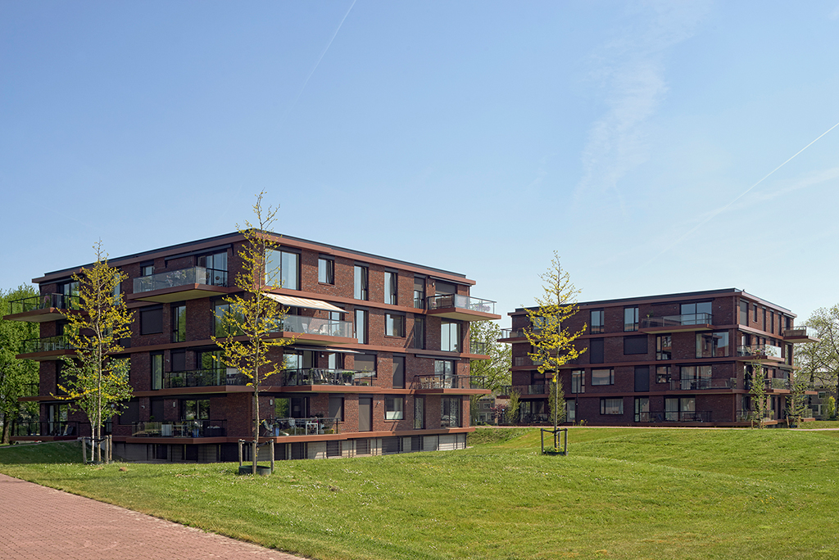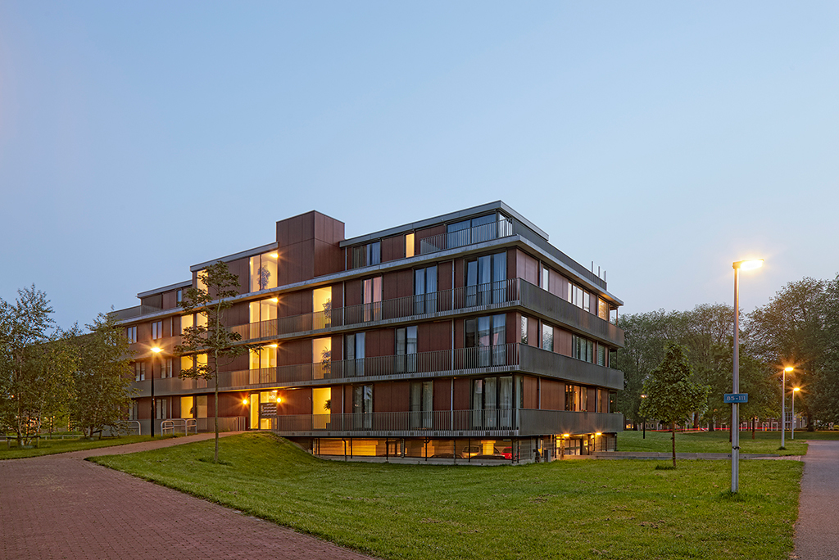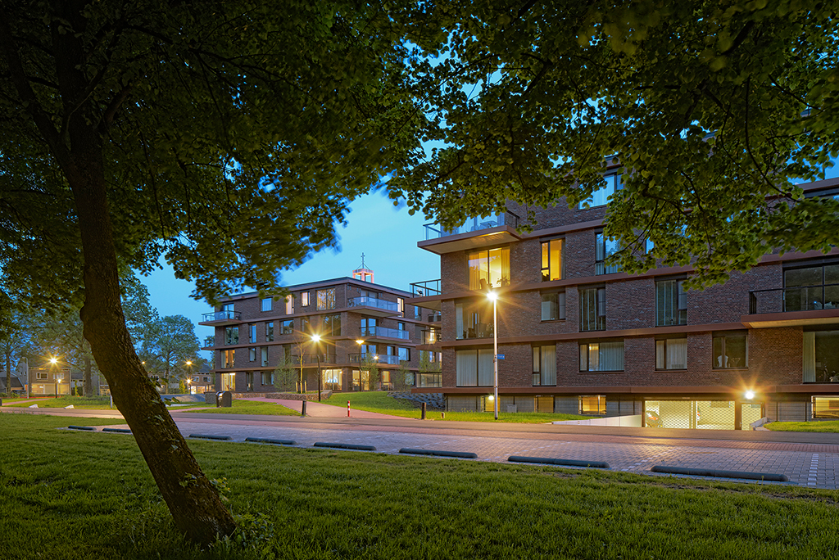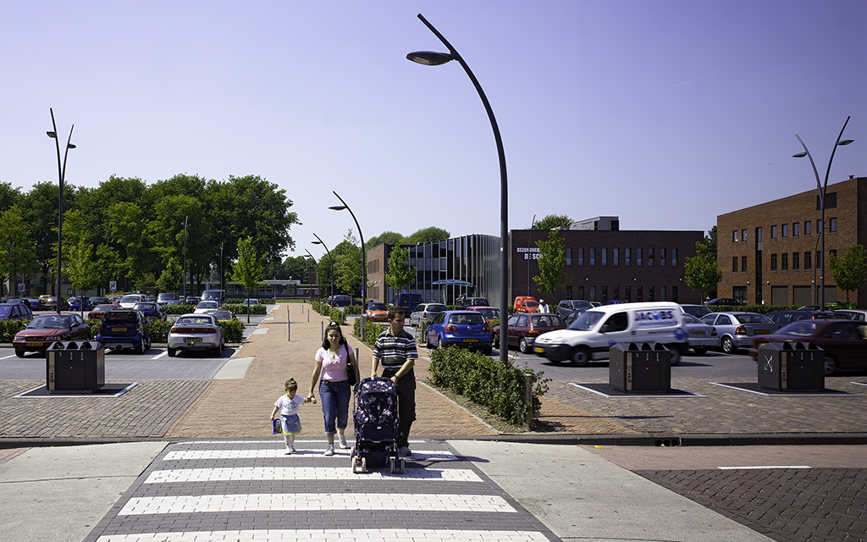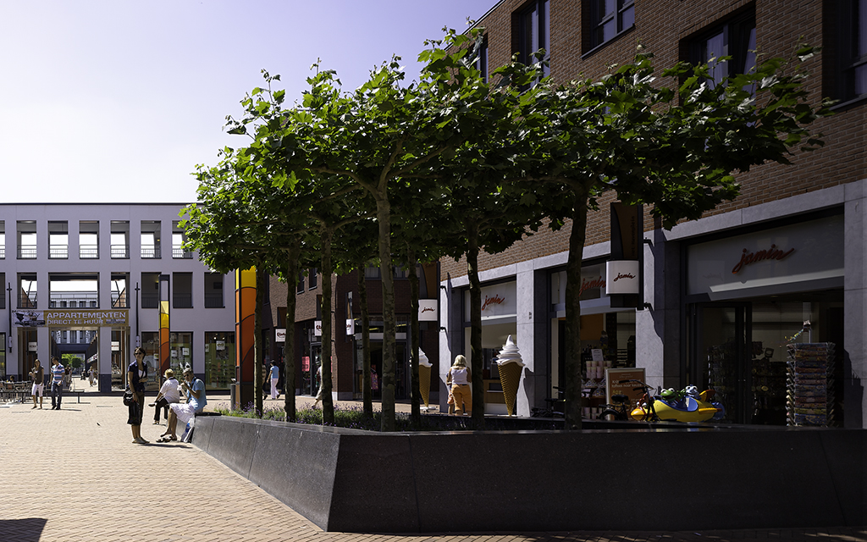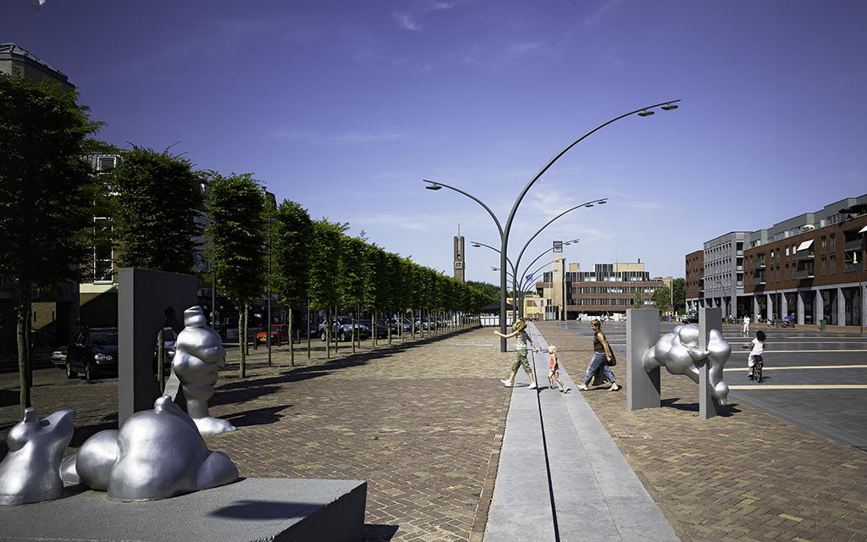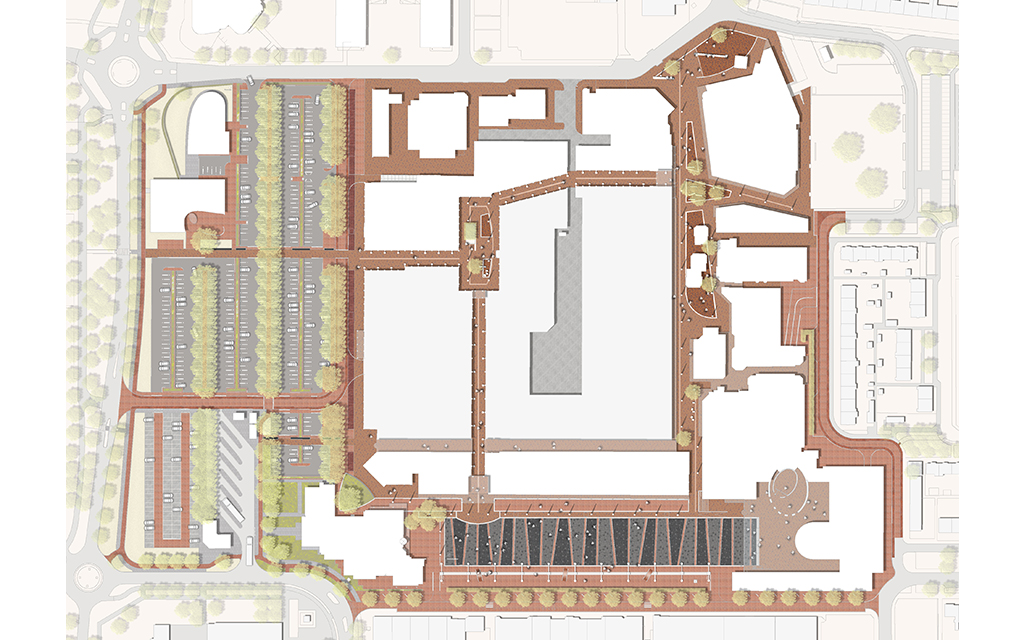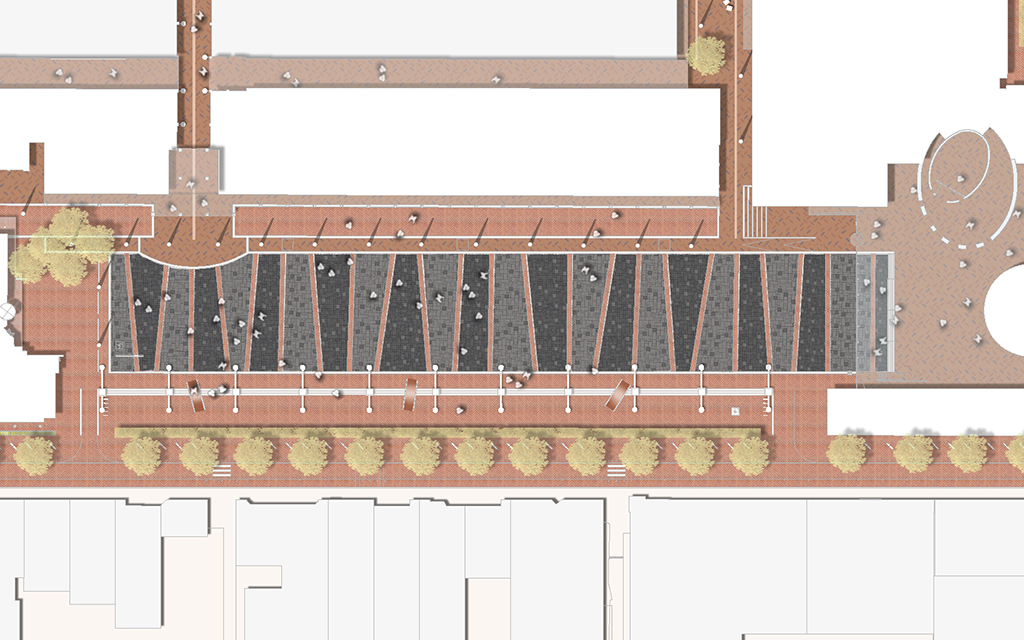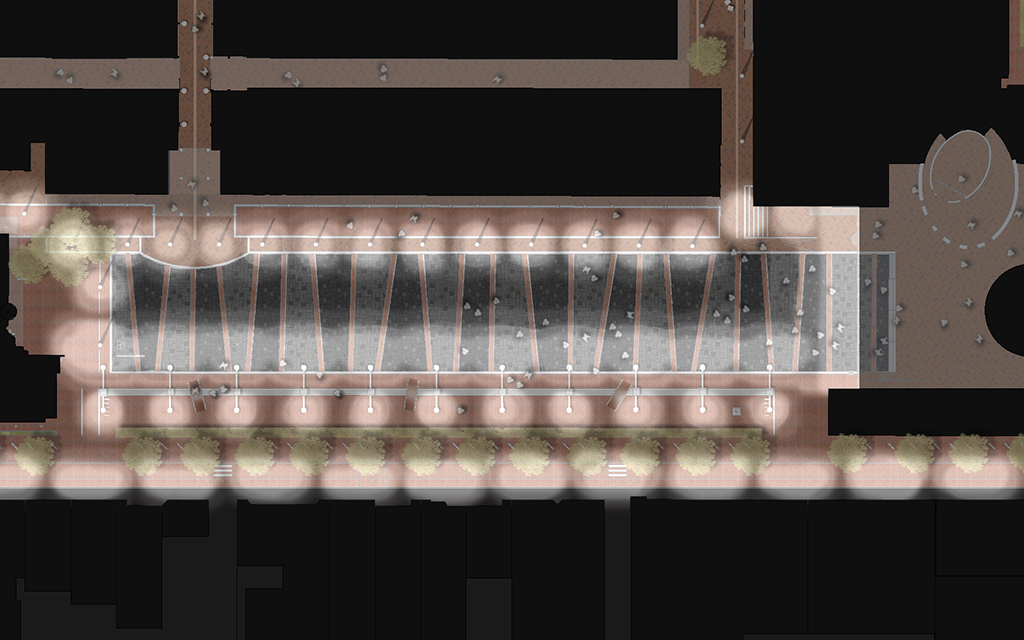The Redeplein square is considered Dronten’s living room. Between the town hall and the Meerpaal theatre the 'transferable carpet’ has been rolled out. By means of special lighting along the square and in the shopping area, the core of Dronten is readable again, even in the evenings.
There is great car mobility of the residents of Flevoland, in the immediate vicinity of the centre. Therefore 1400 parking spaces have been provided. These spaces are divided over three larger parking lots made of leveling pavement.
As a final piece in the urban redevelopment, a reinforcement of the residential function in the intermediate area, is provided. In a wavy landscape, 7 apartment blocks have been included with parking spaces sunk under the apartments.
The public space was completed in 2016.
Work for the entire central area consisted successively of:
• structural vision core shopping area
• design public space (for DO)
• technical execution (TO) including specifications and execution drawings
• urban design residential area between Dukdalf and Dettelling
• public space design (VO and DO)
Location: Dronten, The Netherlands
Client: Foruminvest / Municipality of Dronten
Date: 2004 – 2016
Category: Landscape Architecture, Public Space

