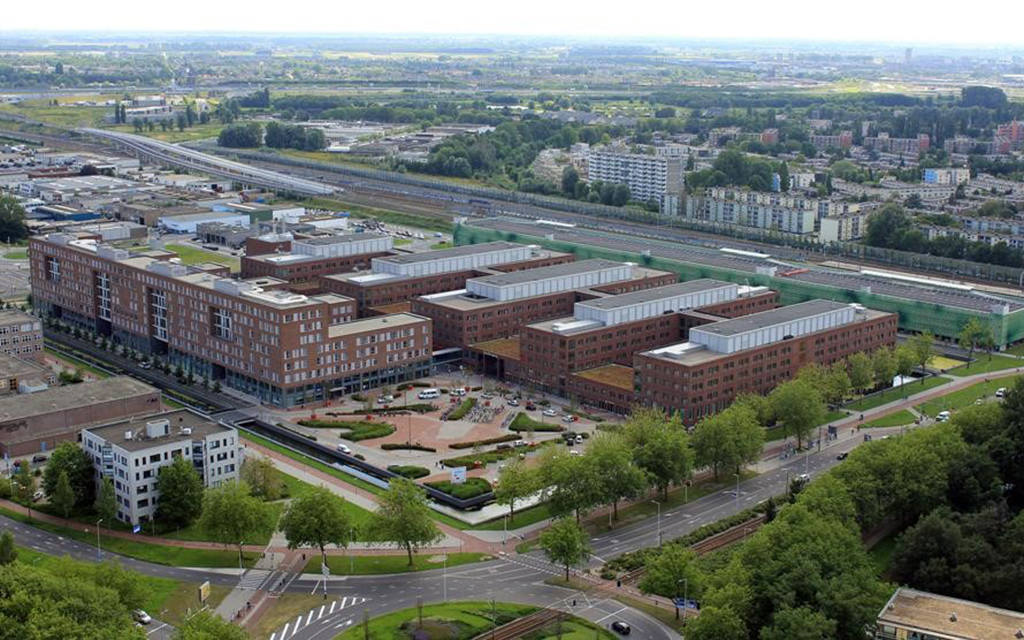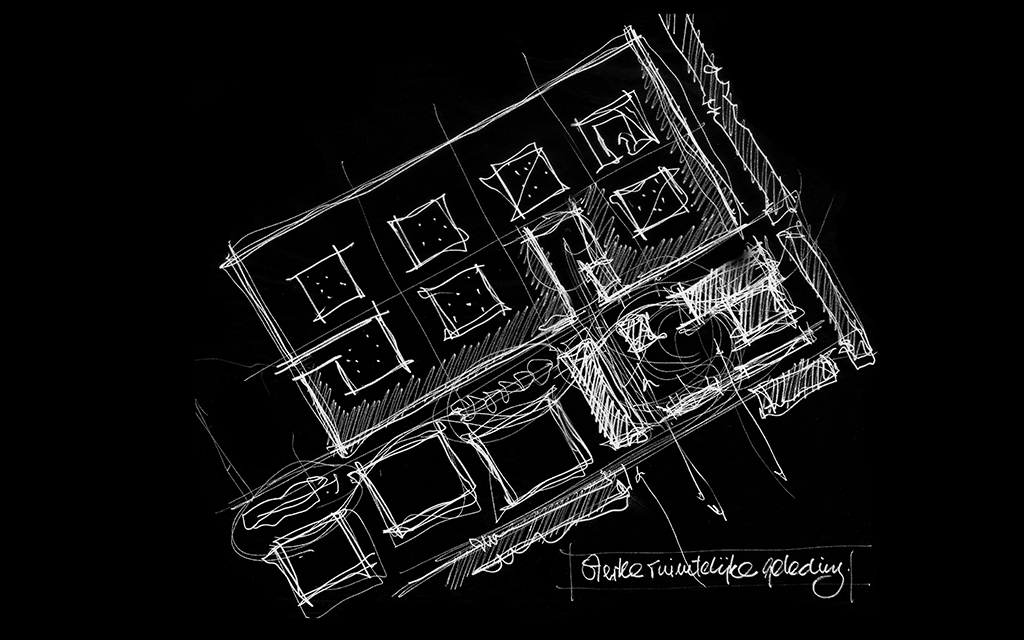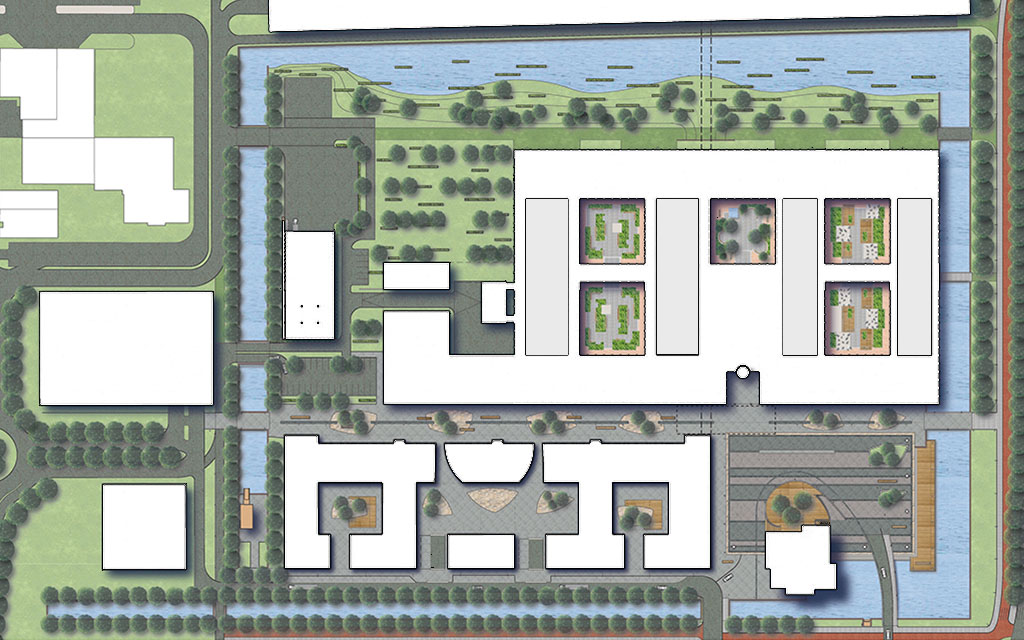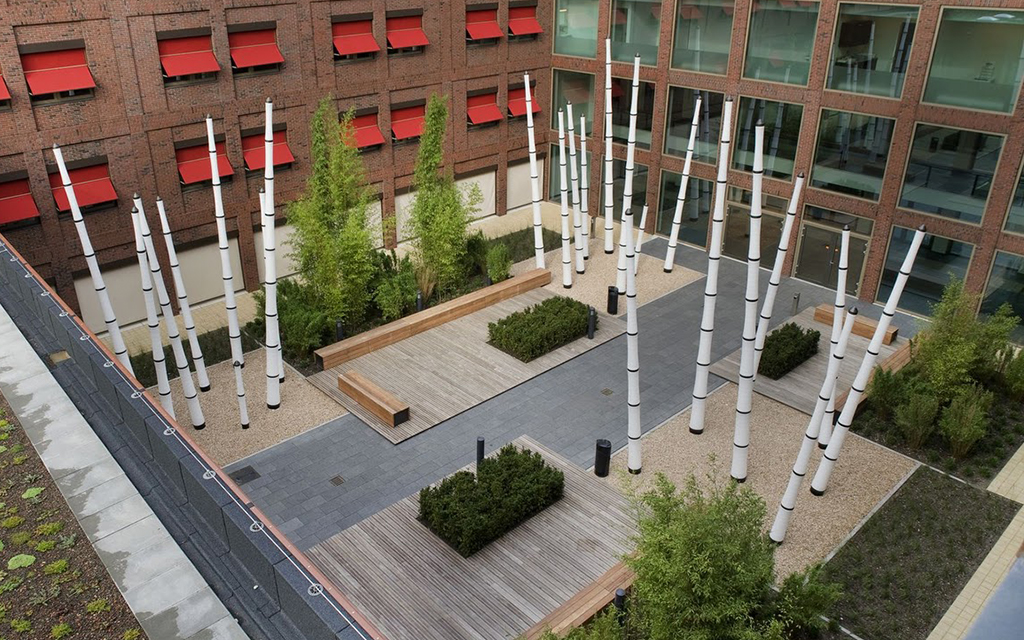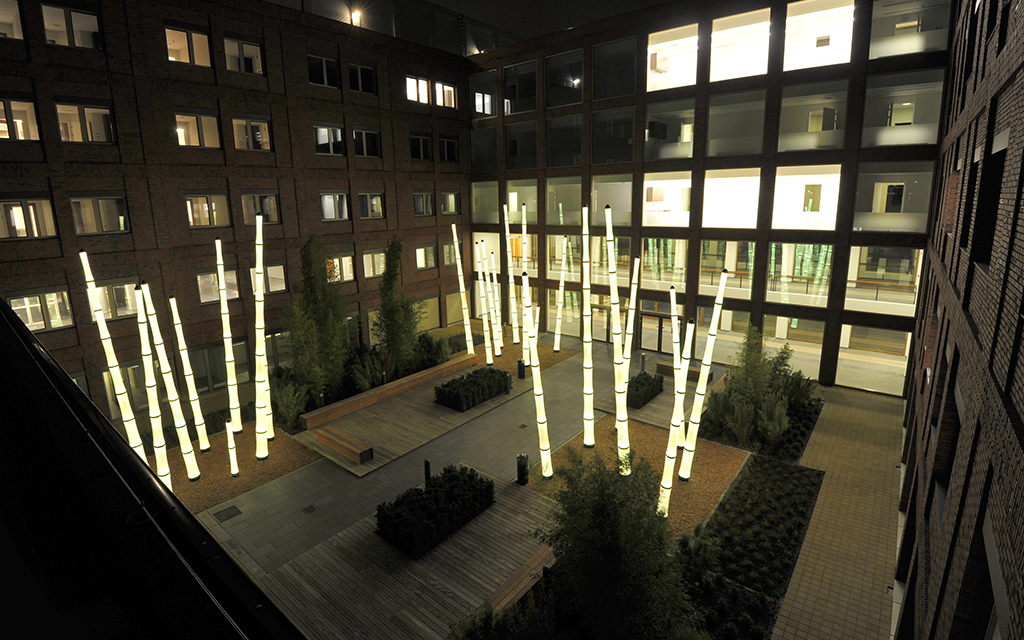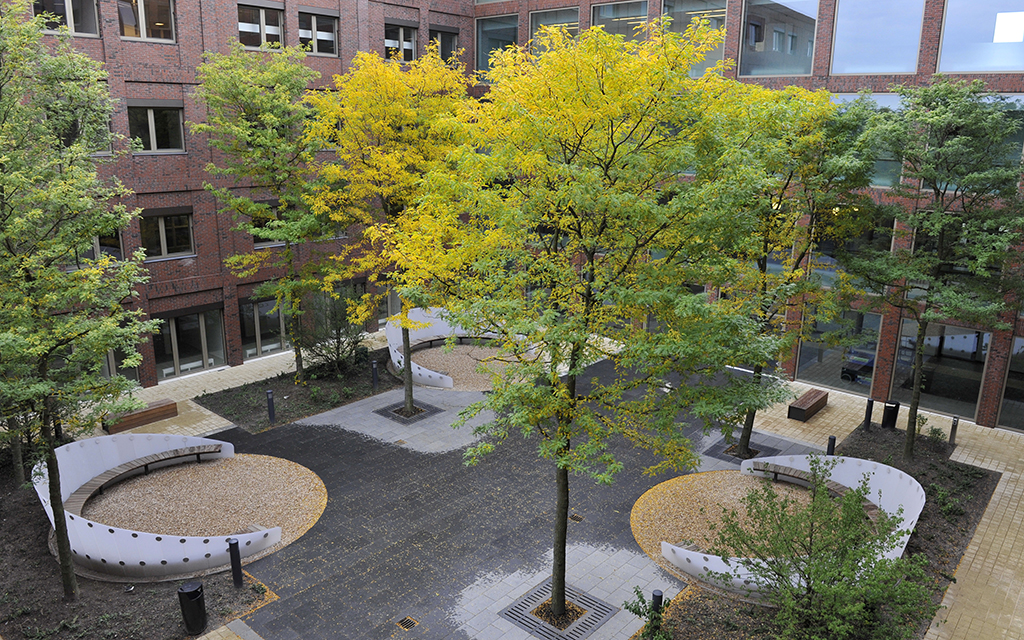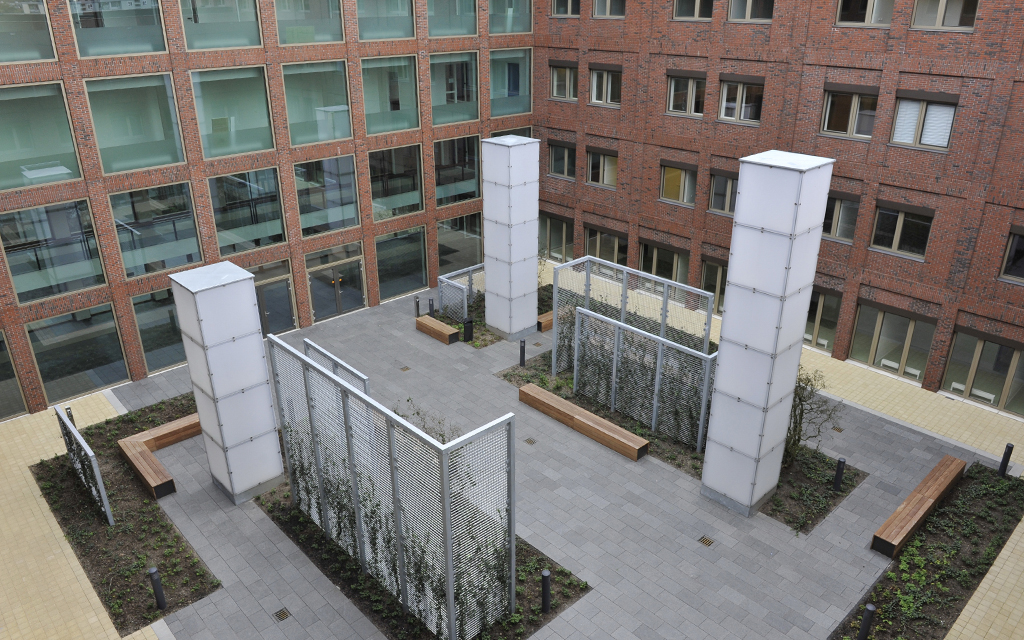Maasstad Hospital is a merger of two large Rotterdam hospitals on a new location in the south of the city. The architecture was already finished, when Stijlgroep was asked to join the process and deliver the design of the surrounding plot, with parking lots, a facilities boulevard and landscape design of the whole area. In addition to the outside world around the immense complex, there were 5 patios inside of the building, that needed to be designed. The goal of the design is to give the needed response to the lack of human scale of a place that on a daily basis inhabits thousands of people, working, sick or just visiting. The design of the public space and the patios bring back the human scale and are outspoken, during the day and at night. Light and textures are main ingredients in the plan, next to the variety of vegetation. The patios along the 500 m long corridor of the immense hospital, provide a 24-hour orientation and healing environment for not only patients, but staff and visitors as well. The light objects and seats were designed and developed by Stijlgroep, especially for this project, but are now used worldwide.
Location: Rotterdam, The Netherlands
Client: Maasstad Hospital
Date: 2004 - 2010
Category: Landscape Architecture, Public Space

