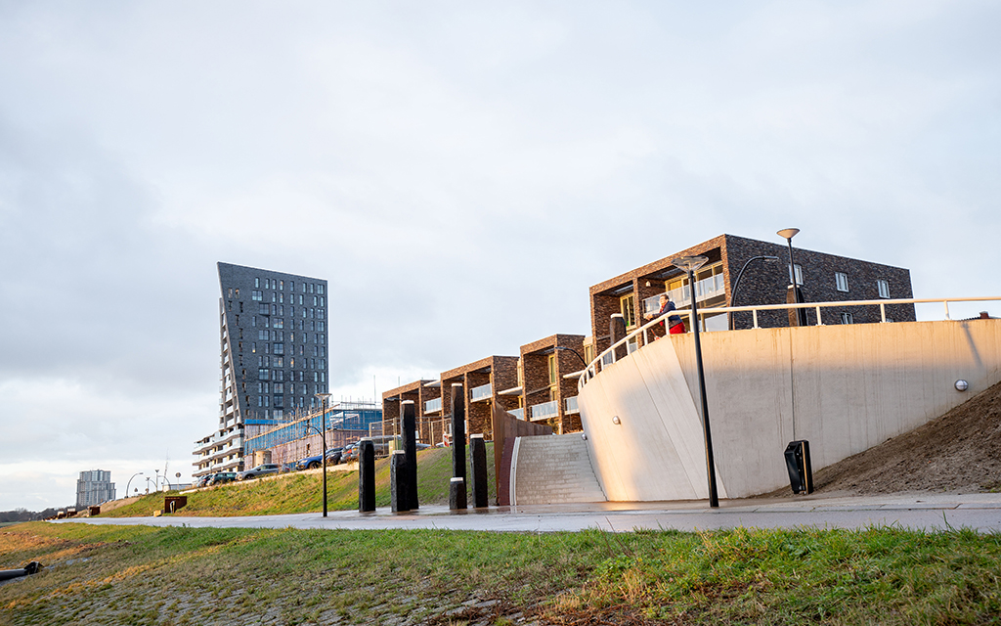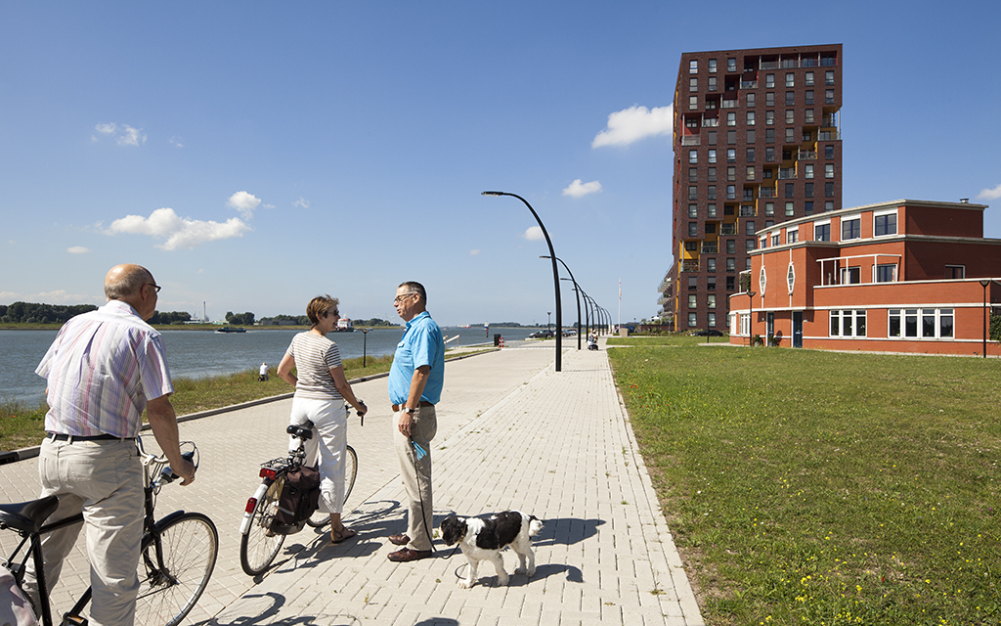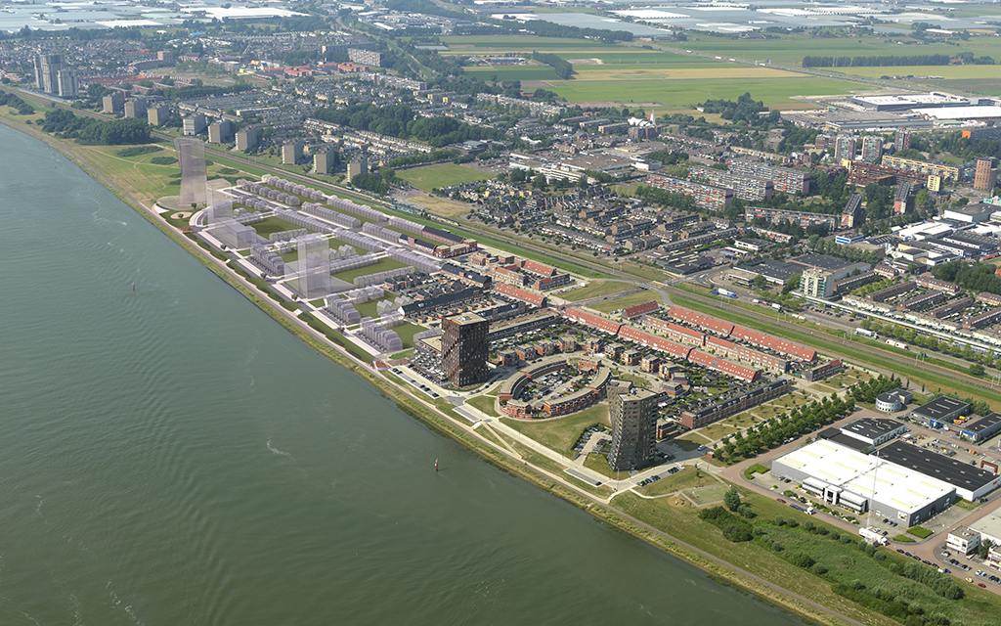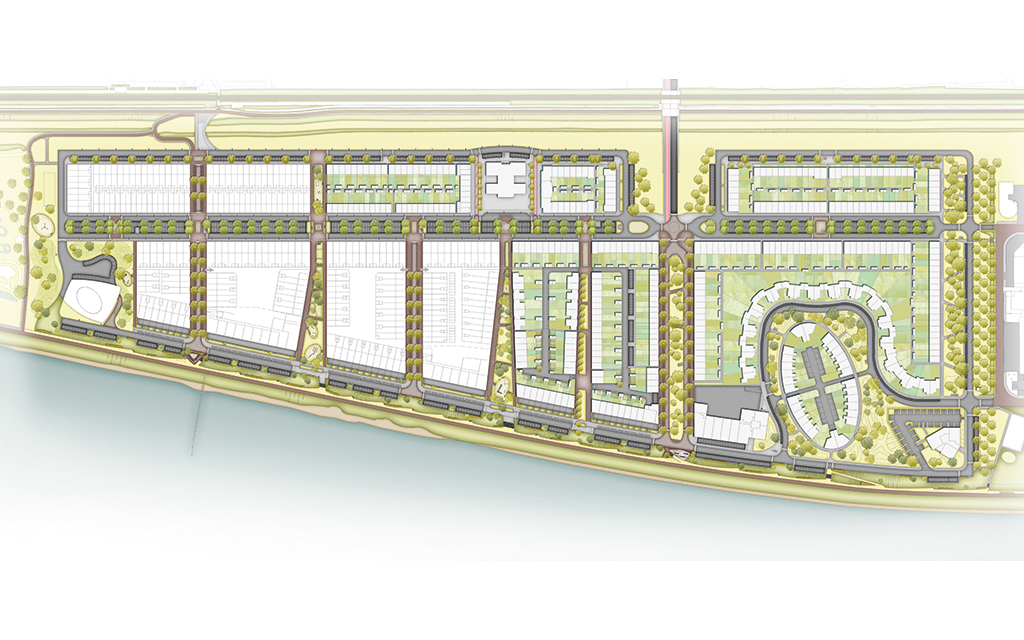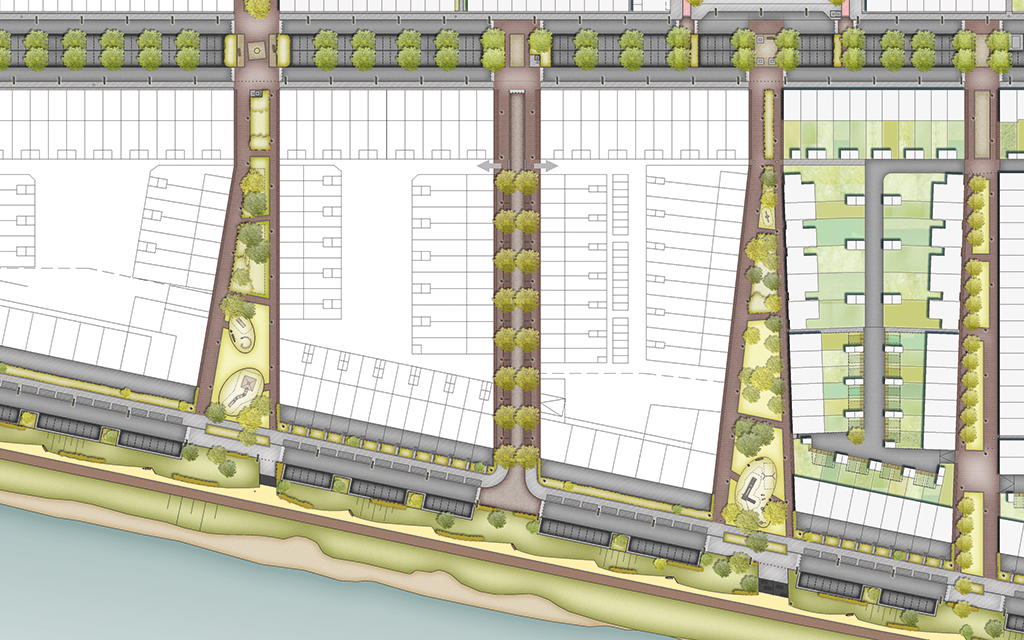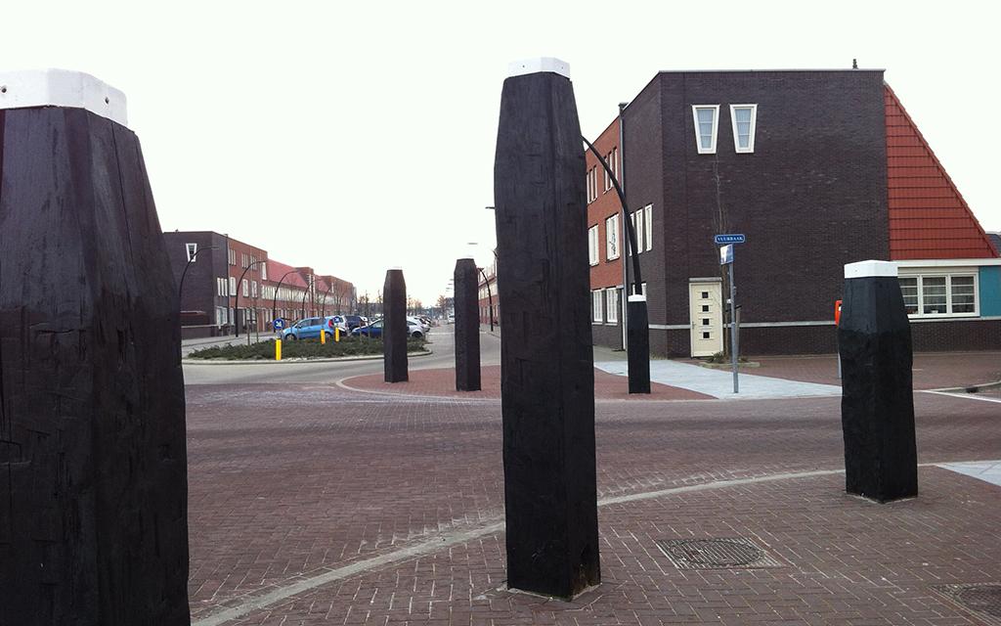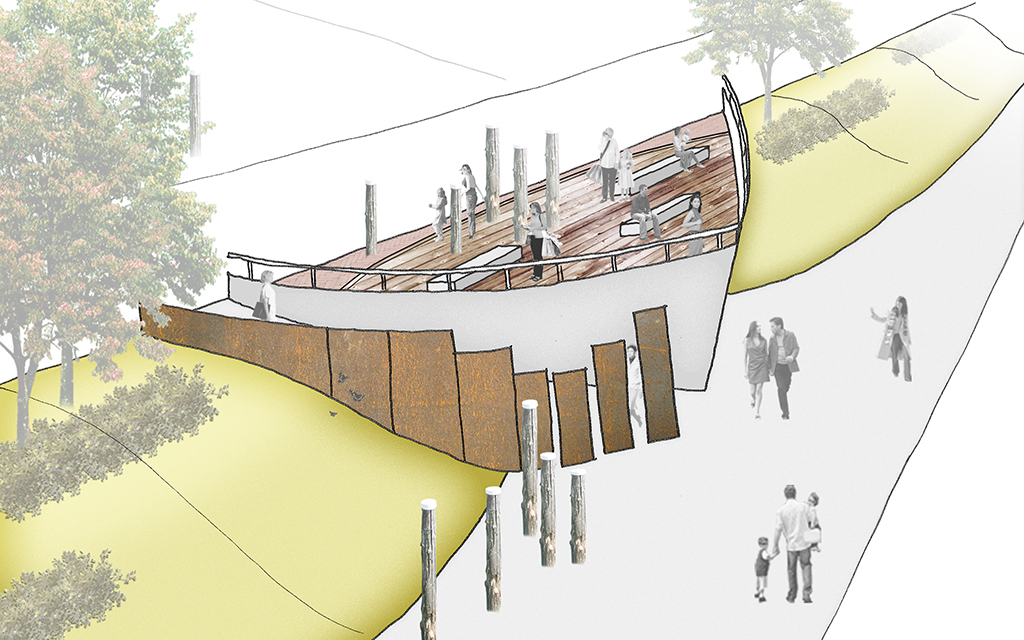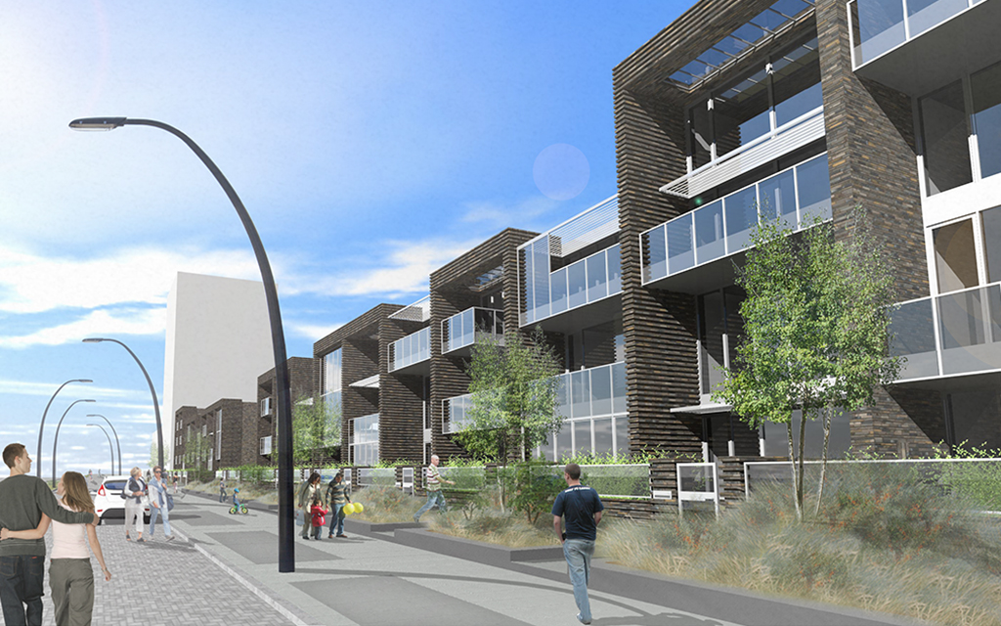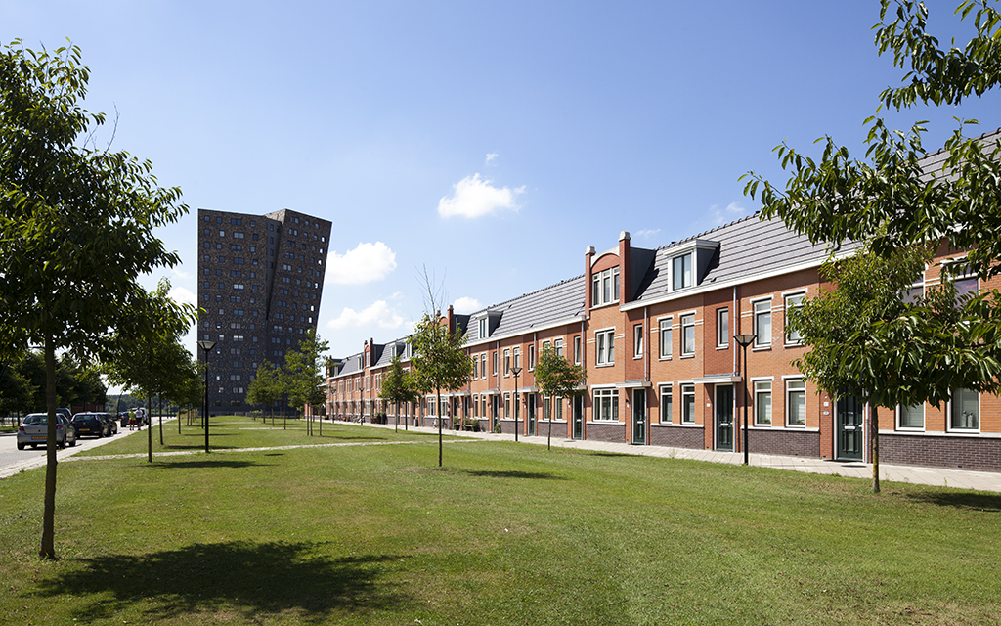Stijlgroep is responsible for the public space that follows the phased development of mixed-use housing blocks, from iconic apartment buildings, to distinguished houses along the lane and small scale row houses in the green wedges. A public space that needs a new identity in meaningful streets, green courts and the boulevard. Stijlgroep enriched the plan with a variety of historic symbolism.
The entrance of Balcony is the first place where one is confronted with the harbour history. Large bollards mark the first crossing in the new land. But the whole plan is filled with references to the past. The low light and high light are landmarks in the housing district that origin from the lighthouse. Tattooed tiles in the pavement remember the passers-by of the sailors. Along the bicycle route a poem is stretched that tells the story of this place. On two locations, where the streets are lengthened and end in a balcony above the river bank, meeting places manifest, shaped as ship bows of corten steel.
Once lost, the public space of Balcony at the Meuse, will rewrite its own history in the 21st century. One on the wide and wild scale of the river, and one on the human scale of the pavements and green courts.
Location: Maassluis, The Netherlands
Client: BPD
Date: 2006 - 2017
Category: Strategy, Urban Design, Landscape Architecture, Public Space

