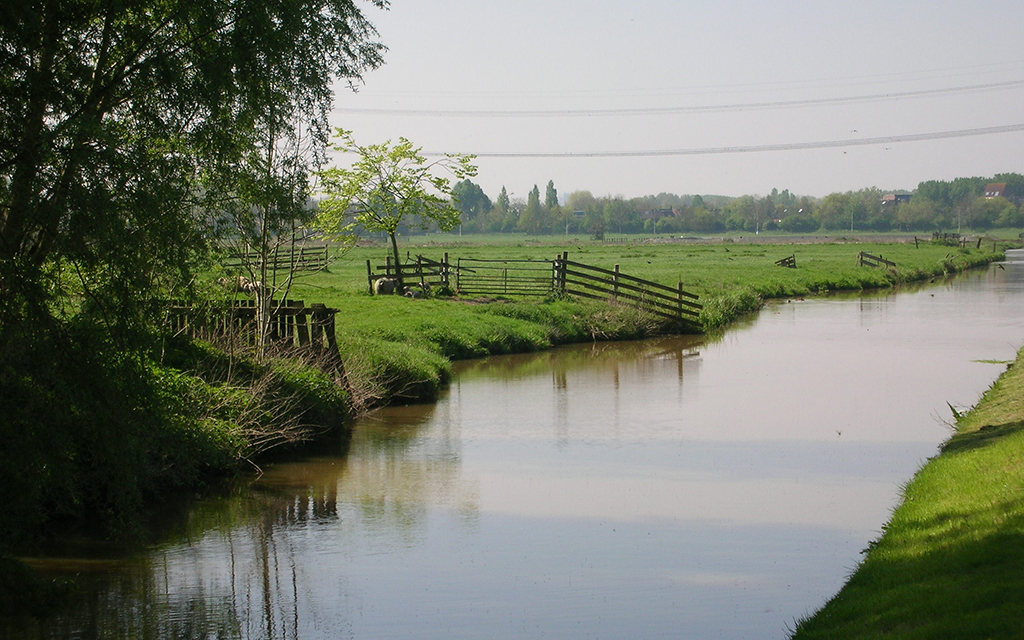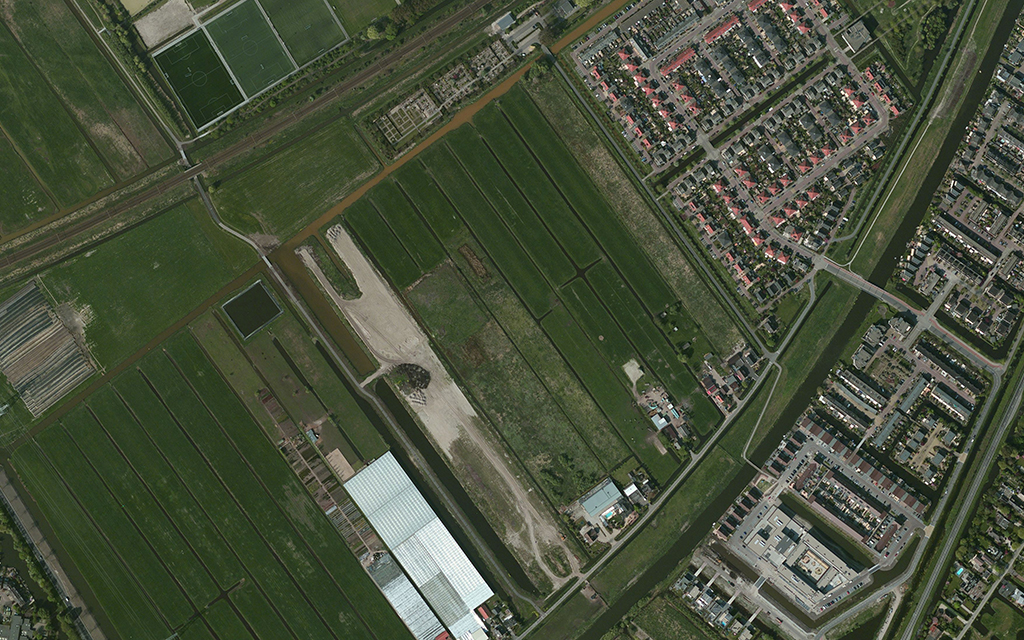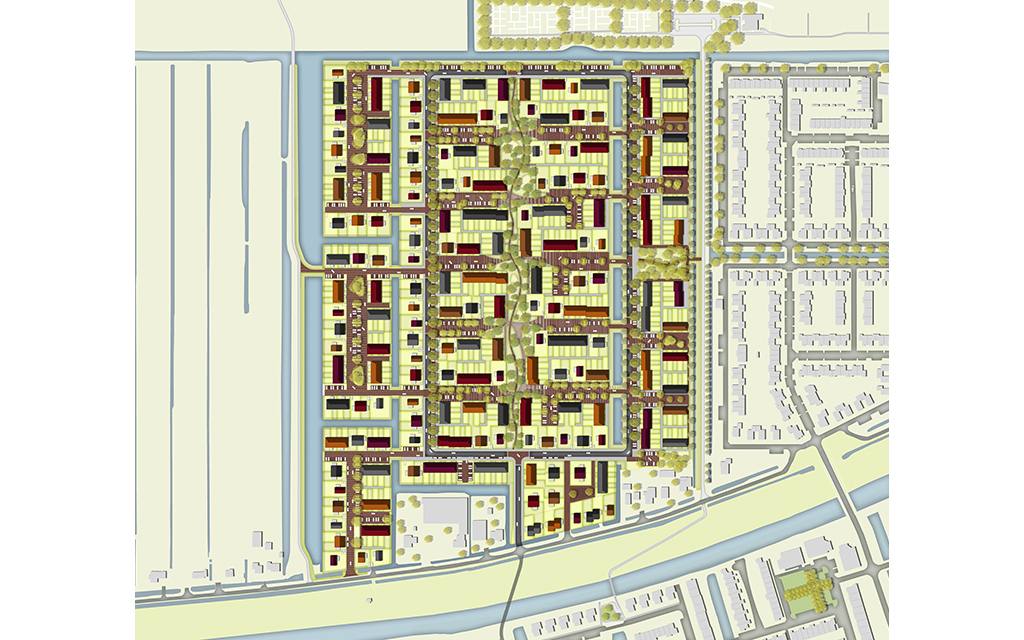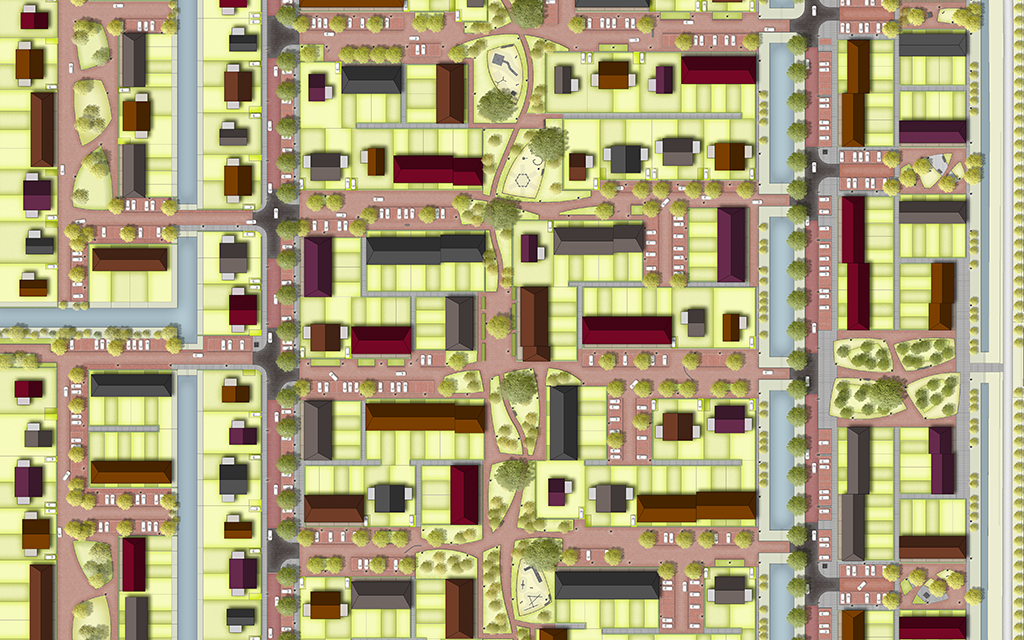The meadow land, south-west of the urban border of Nieuwerkerk aan den IJssel consists of long slopes of land with small waterlines in between. The direction of the land is rectangular to the old occupation road, where old farmhouses remind the passenger of the agricultural use from the not so far away past. The housing market of this municipality, part of the metropolitan region is rather particular. There is no need for apartments, nor large plots with villa’s. The most desired living environment by its local market is a return to the human scale of small villages where people greet each other and live nearby, in small communities. In the urban design plan of Esse Zoom, the need for human scale neighbourhoods and the necessity of dense urban planning in the amount of 550 dwellings, were combined into the final design. An informal network of public space with a central recreational zone, creates the perfect scale and atmosphere for a dense variety of child-friendly residential streets with a mixture of rowhouses, semi-attached and single houses.
Location: Zuidplas, The Netherlands
Client: Municipality of Zuidplas
Date: 2008 - 2017
Category: Urban Design, Landscape Architecture, Public Space




