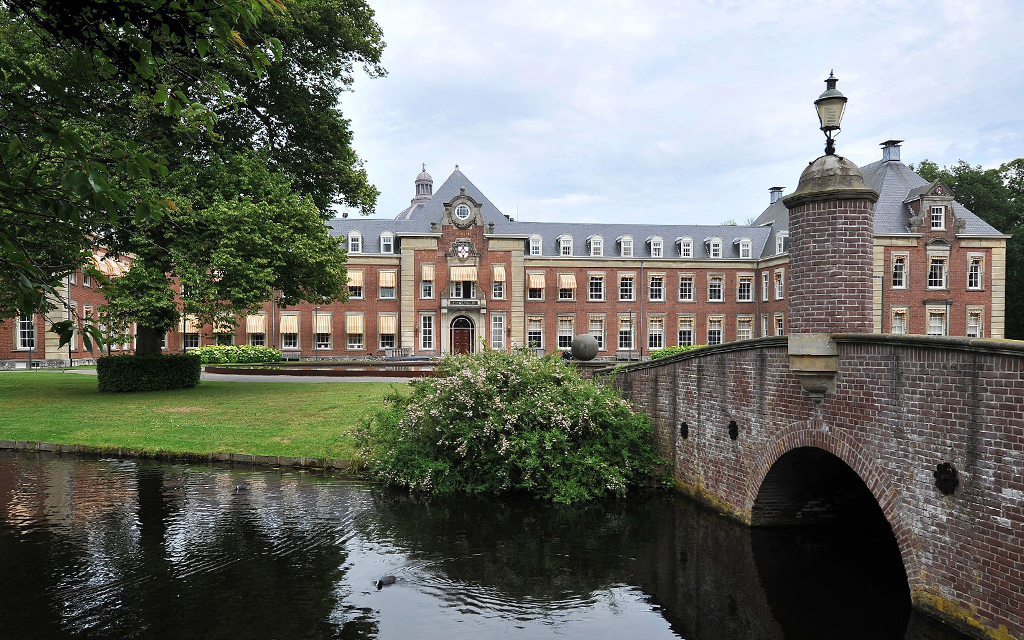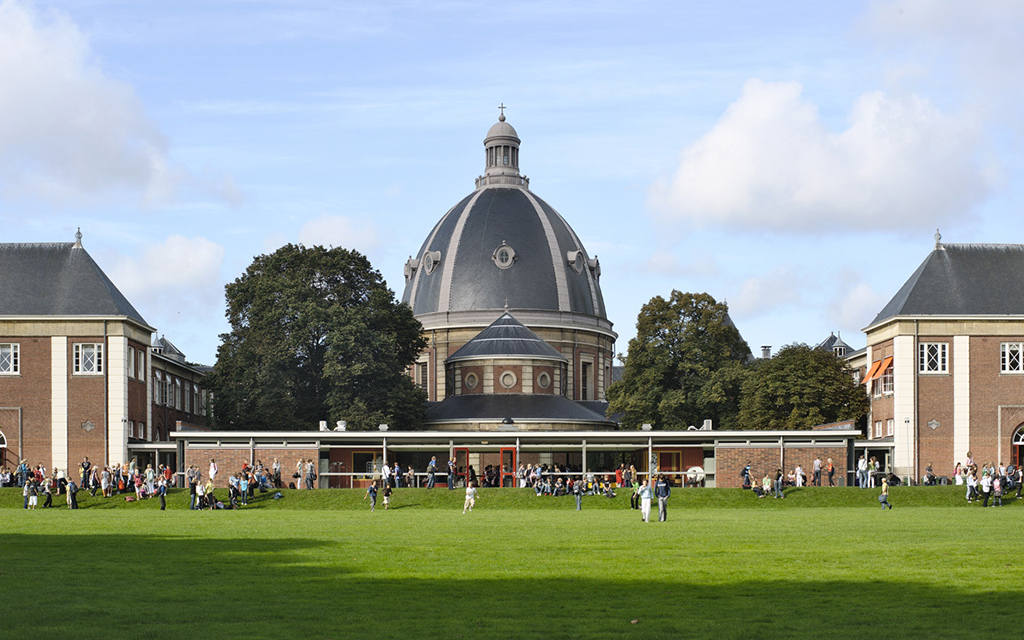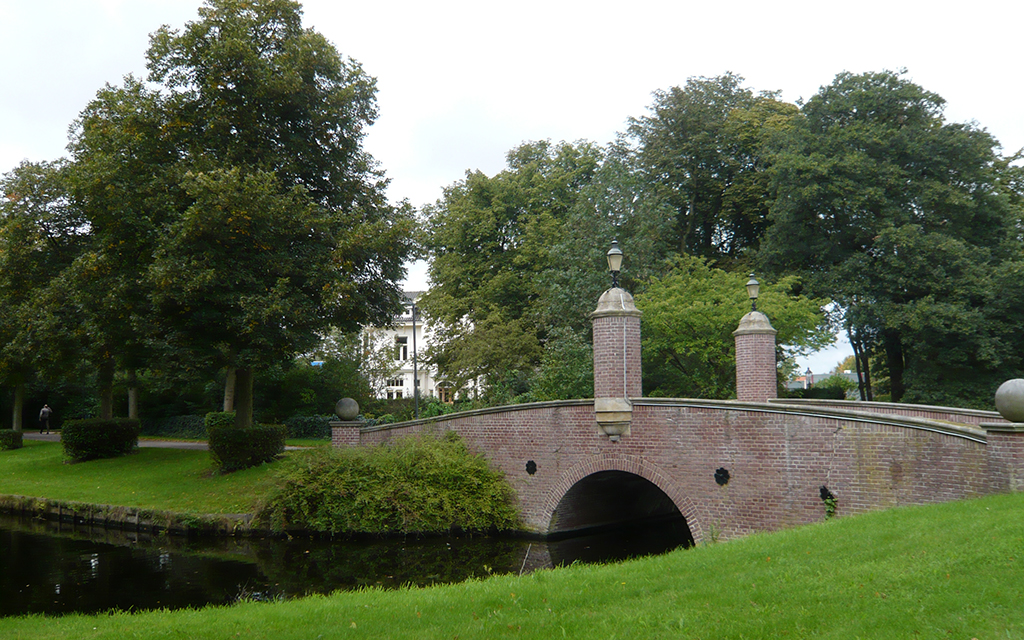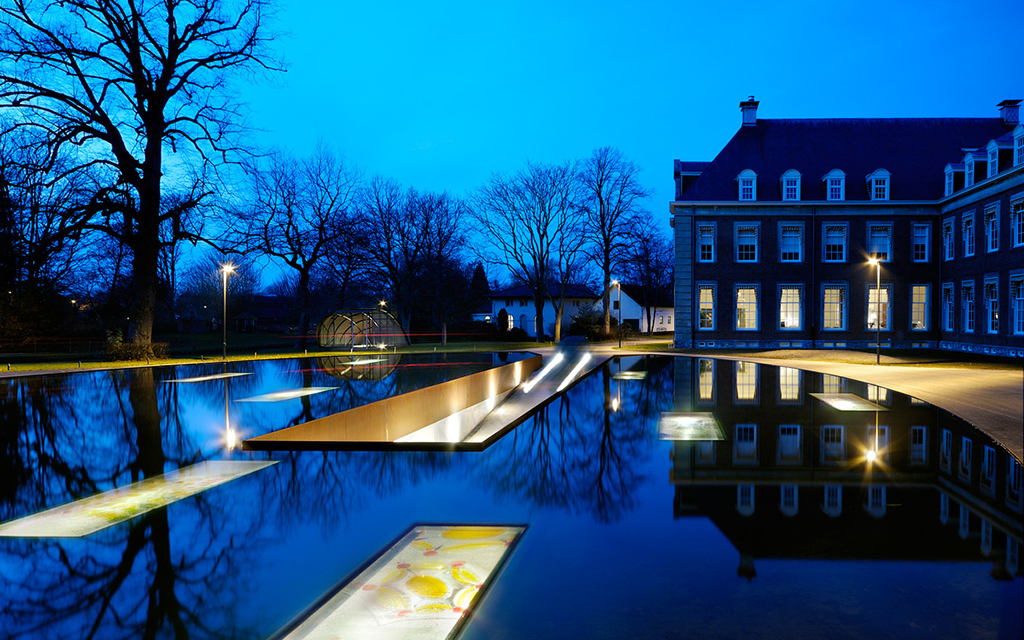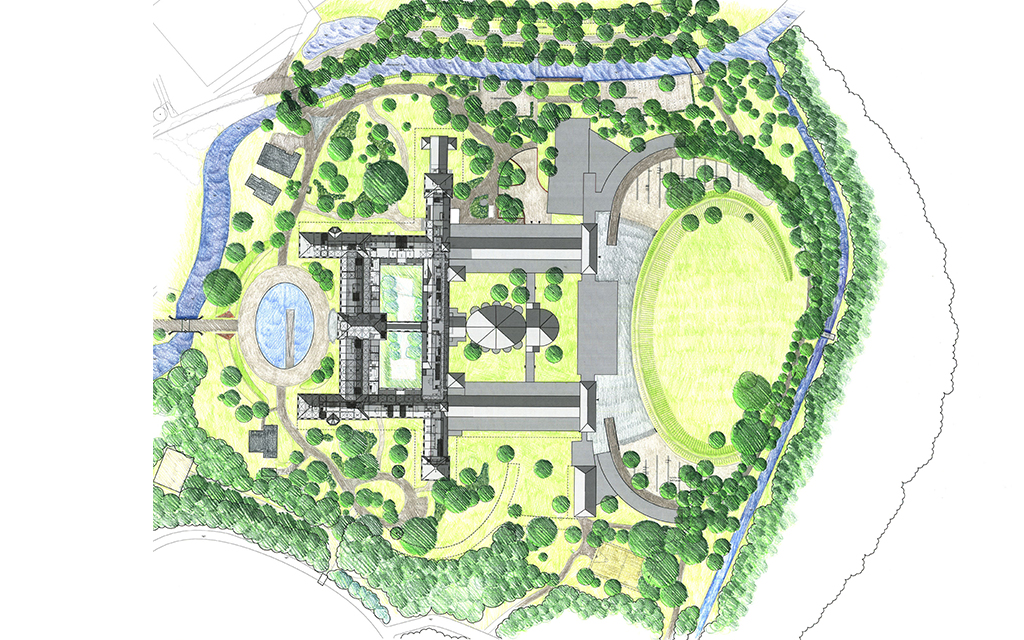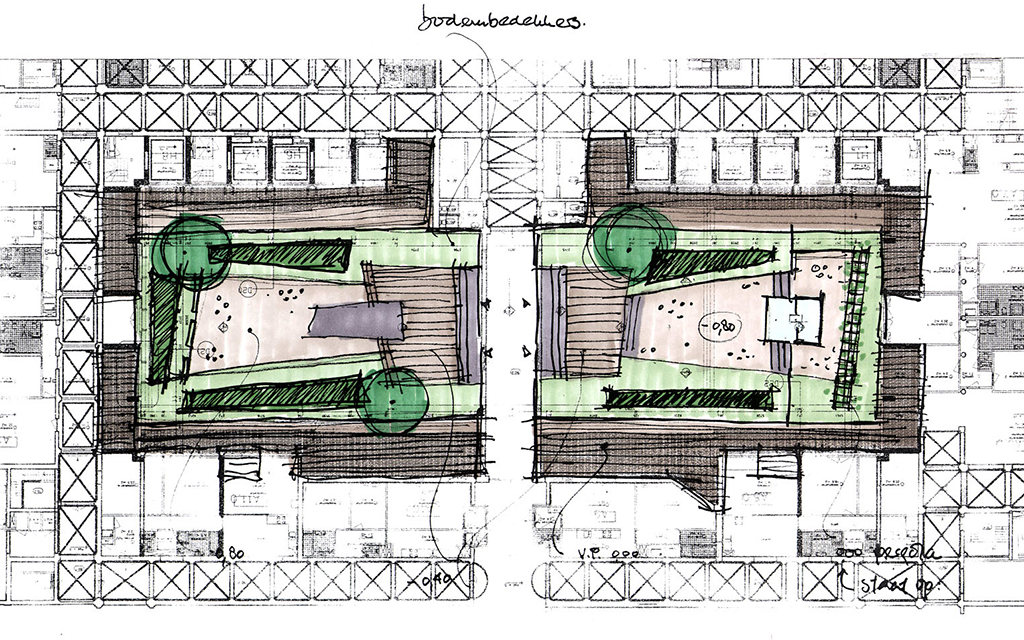In 2002 the new owners wish was to transform the house into a residential building with luxury apartments. Simultaneously the college wanted an extention at the back of the estate. The main spatial structure of the estate consists of three concentric shells, each with its own quality. The main building is the core. Around it lays the lush planted estate, and beyond lay the lands. The two outer layers function as a landscape park.
The implementation of the master plan, restored and improved the green structure, and the water system of the whole country estate Hageveld. The green character of the estate was strengthened, especially around the main building. The buildings are founded ‘with their feet in the grass’. The circuit of trails and views were restored and extended. The only solution that required the functional and aesthetic requirements was an underground car park directly in front of the main building. A large new lake enhanced the quality of the representative side of the property. The entrance of the parking garage lays invisibly behind it.
Location: Heemstede, The Netherlands
Client: Synchroon
Partner: Alle Hosper
Date: 2002 - 2008
Category: Landscape Architecture, Public Space

