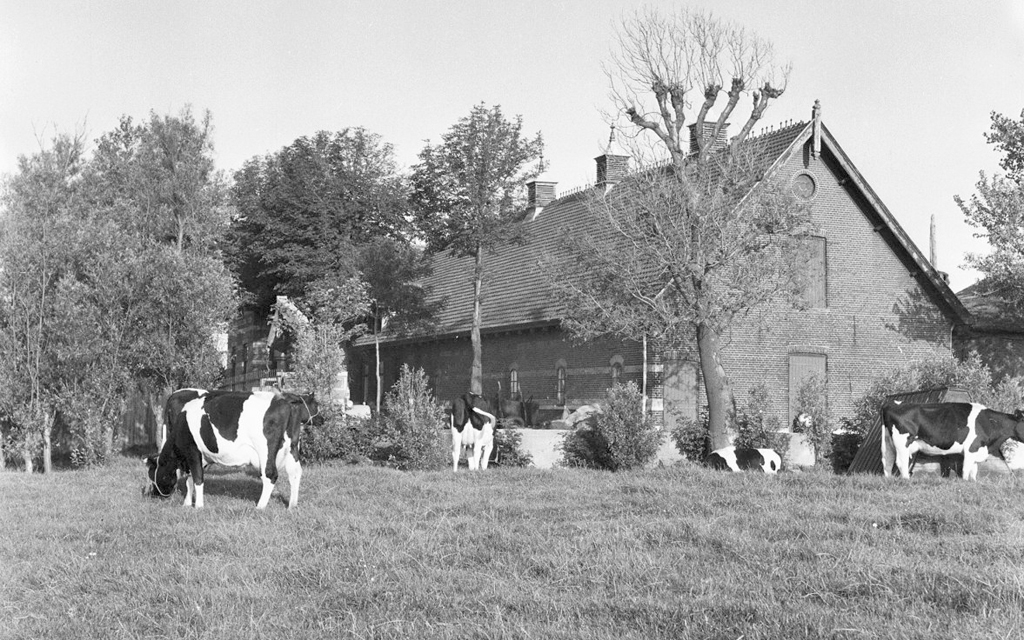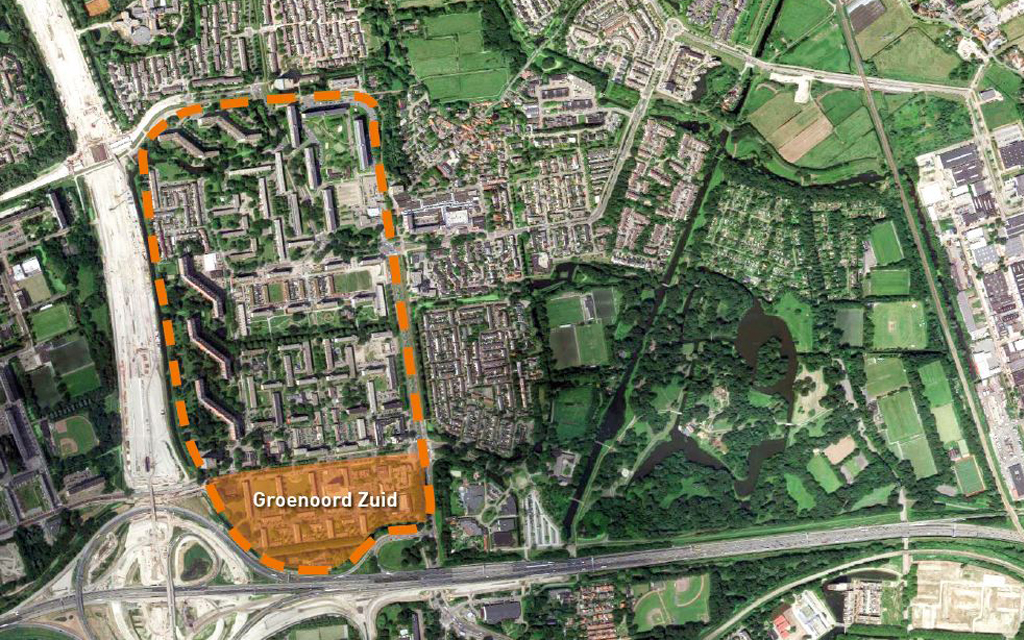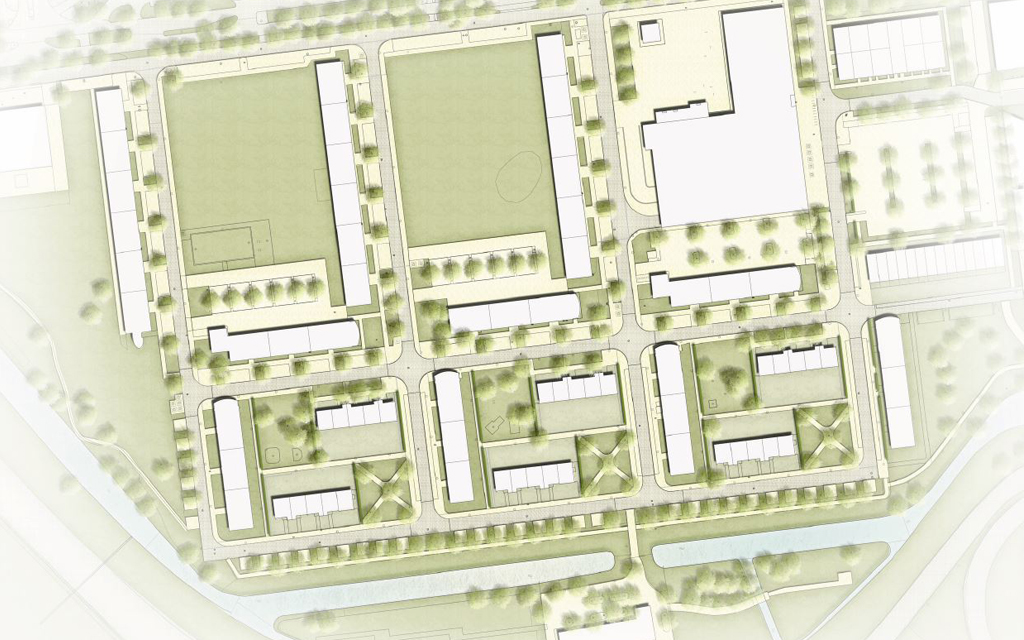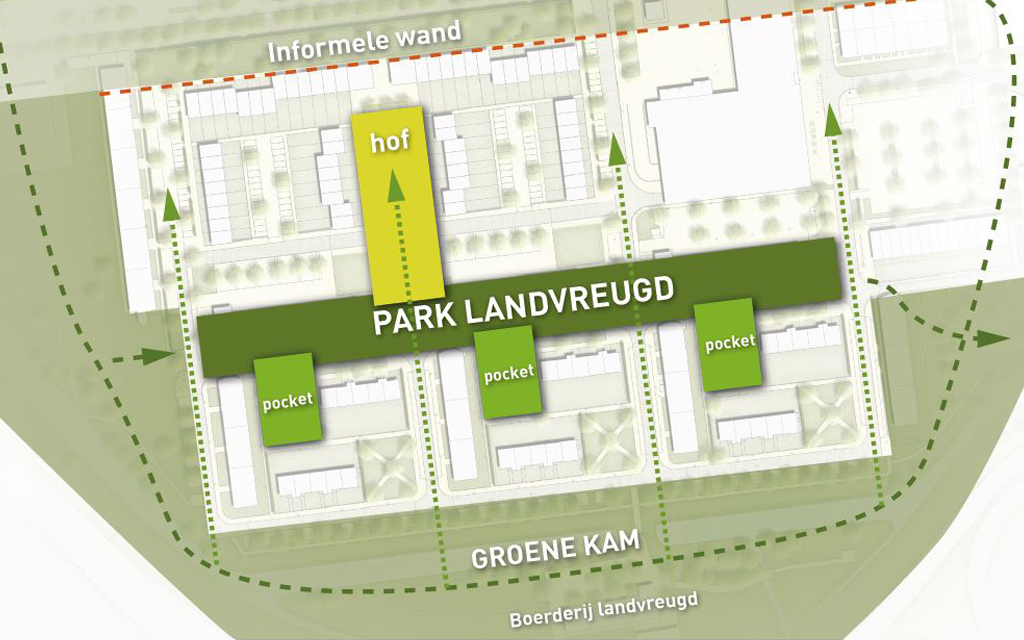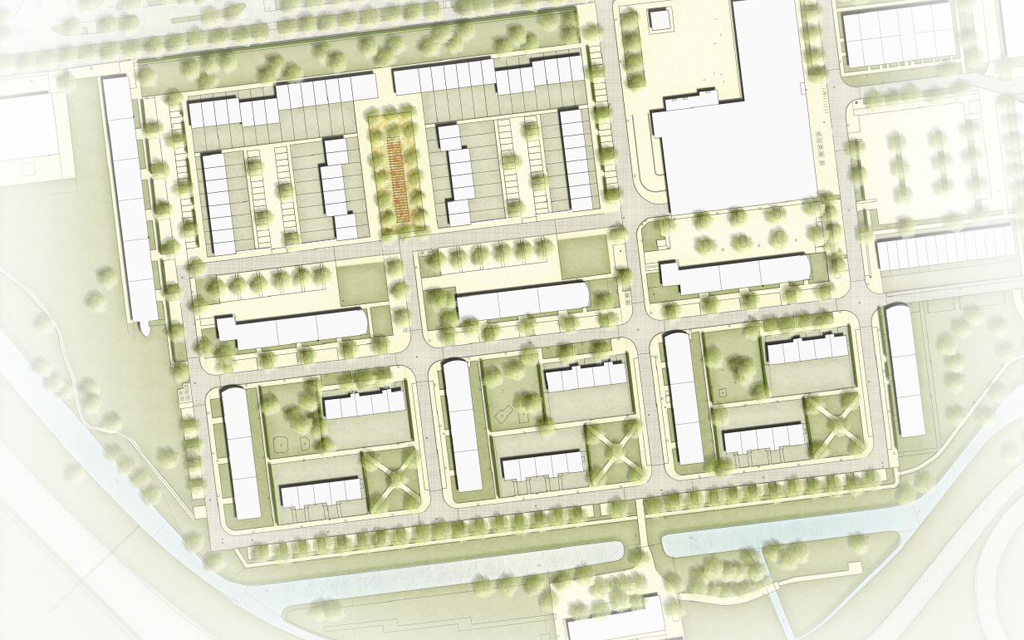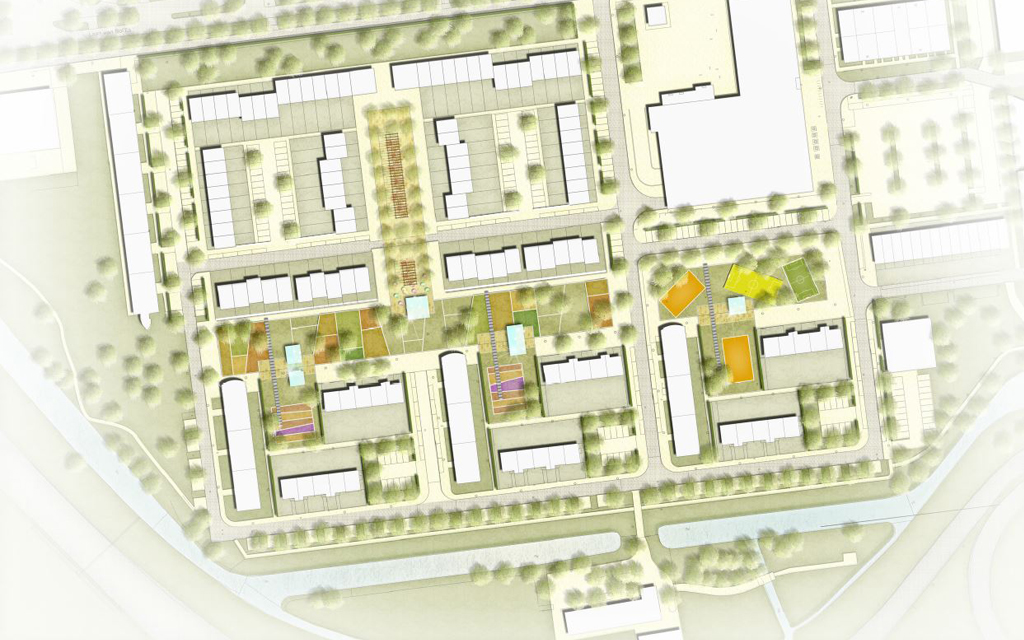After careful analysis, Stijlgroep adds a spatial quality that transforms the existing quality of green space. Subsequently Stijlgroep develops a strategy of urbanpunctural interventions, starting with good living environment and housing for the social economic potential population socalled social risers. This lifts the existing social standard to such an extent, ensuring the next phase creates new conditions for the next target group with a better social economic potential. The mixture of small appartement buildings, courtyard houses and park rowhouses creates the necessary variety in population and the desired density to maintain population and prevent other green areas in the city to change for housing development.
Location: Schiedam, The Netherlands
Client: Municipality of Schiedam
Date: 2016 - 2017
Category: Strategy, Urban Design, Landscape Architecture, Public Space

