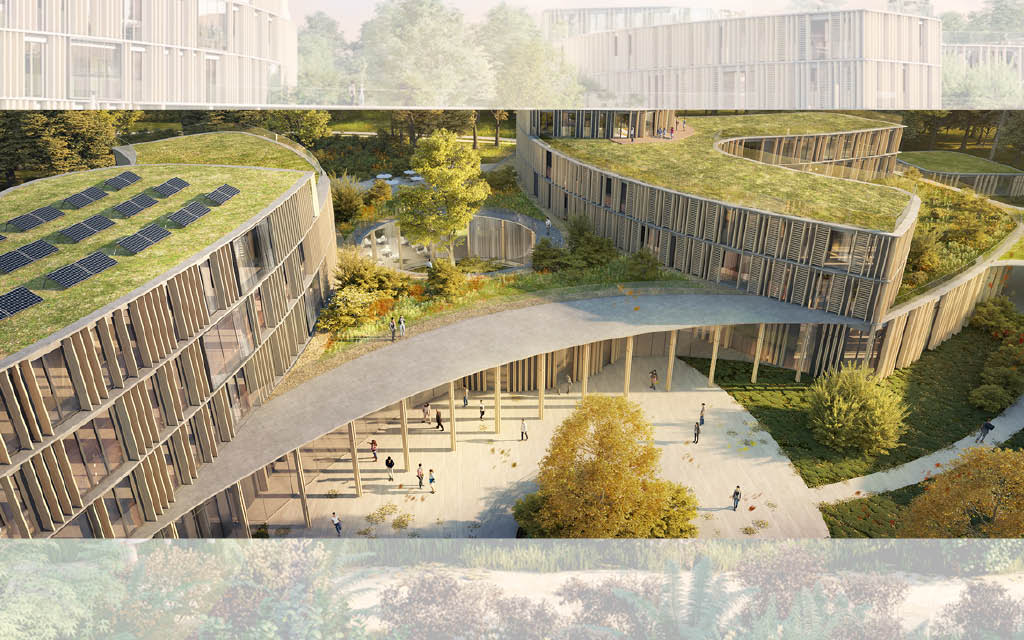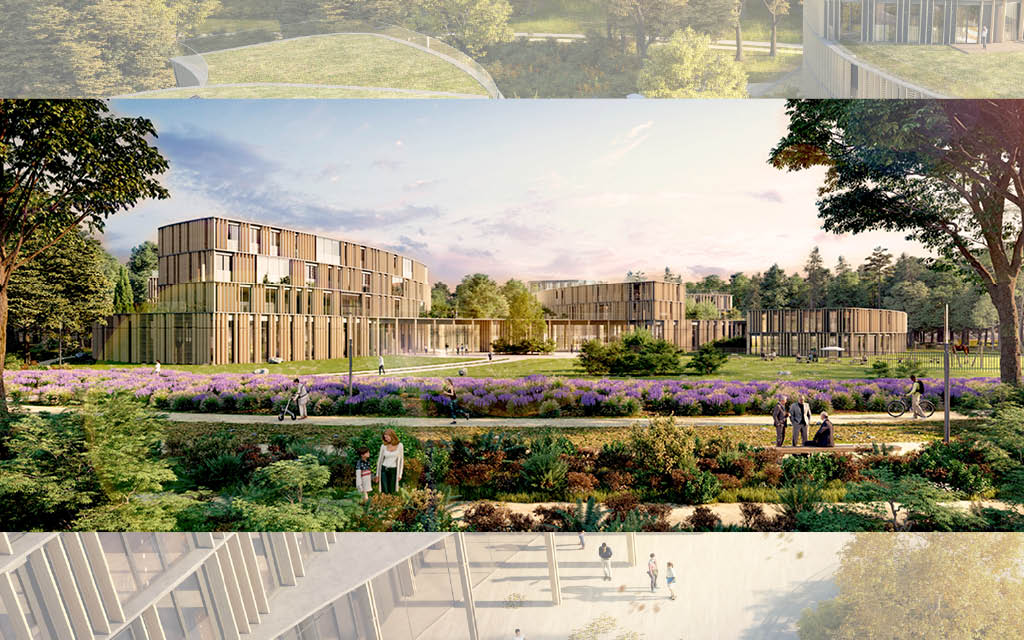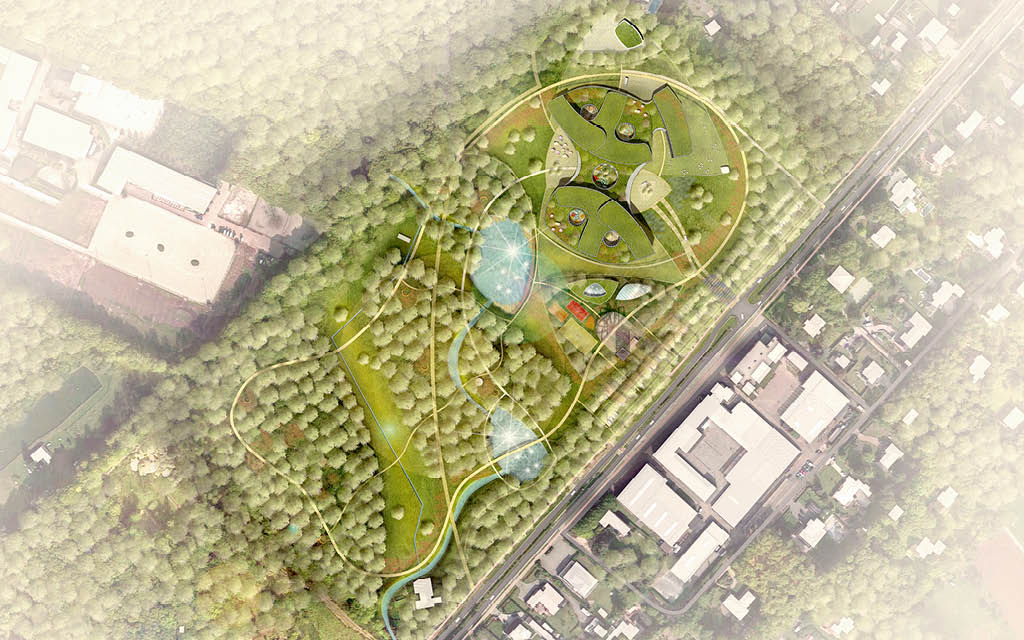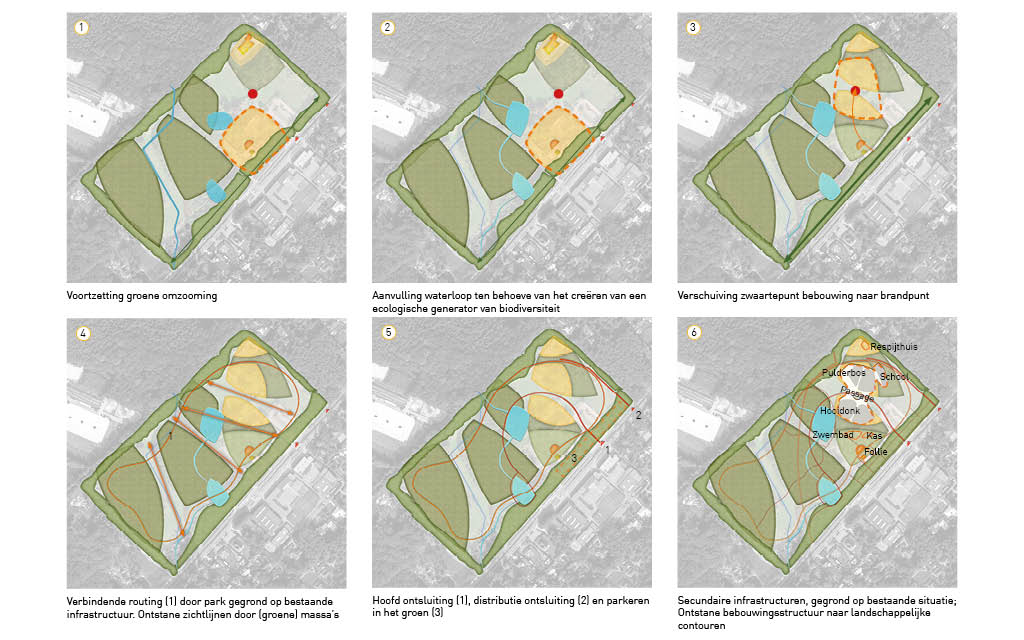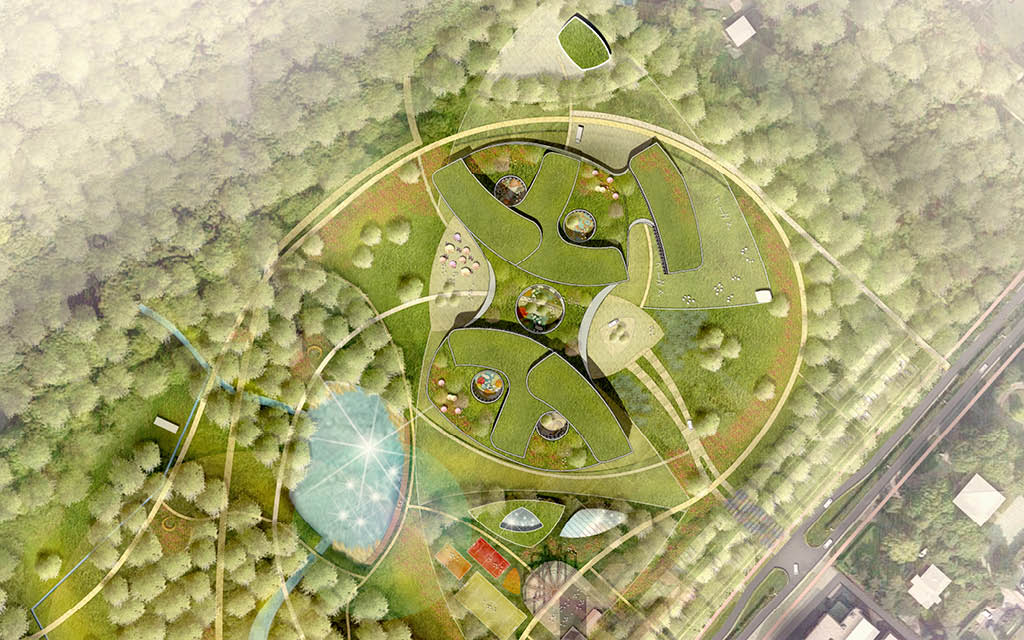Within this closed tender, Stijlgroep, together with Art & Build and M4 Architects, examined the possibilities for the merger of two healthcare institutions. Accommodating two different healthcare institutions under one roof brought us the possibility of organising healthcare in a new way. Making it affordable and bringing it closer to people, nature and society.
The plan goes beyond merely proposing an autonomous (care) building. In its core, the building and the park are not two separate entities, but function as a synergetic whole. Hereby, a layered "rehabilitation and recreation landscape" is created, in which the integrated park and the landscape-like building reinforce each other in program, form and function. Here, rehabilitation and recreation takes place in a healthy landscape and humane environment. It is a place of rich biodiversity and nature, but also of respect, meeting and healing. The plan both stimulates all of the senses and offers security and personal space.
The vision proposes a layered landscape, both natural and architectural, which embraces the values of respect, enthusiasm, responsibility, attention, professionalism, involvement and cooperation. In line with the high sustainability ambition, the building is completely built out of wood and has spacious roof gardens and a shared central "piazza" as a focal point in the landscape. Within the enrichment of landscape and ecology, the building plays its own integrated role as a generator of various ecosystems.
Location: ZANDHOVEN, BELGIUM
Client: Hooijdonk, Pulderbos
Partners: Art&Build, M4 Architecten
Date: 2018
Category: Special, Architecture, Landscape design, Public Space

